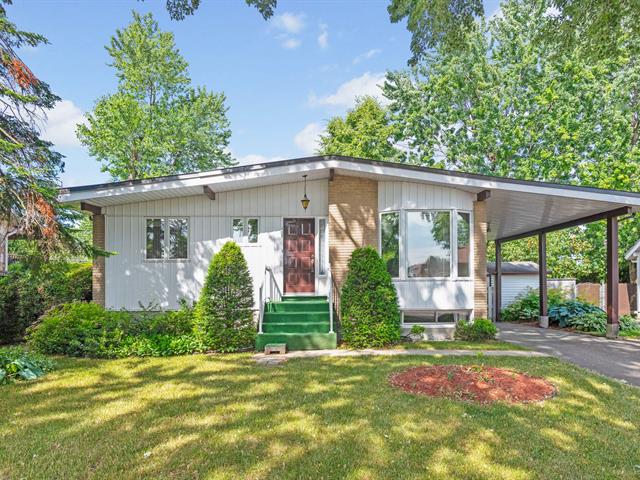We use cookies to give you the best possible experience on our website.
By continuing to browse, you agree to our website’s use of cookies. To learn more click here.
Keven Hernandez
Real estate broker
Cellular : 514 913-3250
Office : 450 471-5503
Fax :

159, Rue De Manthet,
Laval (Sainte-Rose)
Centris No. 18152735

16 Room(s)

3 Bedroom(s)

2 Bathroom(s)

110.40 m²
Home with great renovation potential offering 3 bedrooms, 2 bathrooms, a spacious family room in the basement, and a separate laundry room. Kitchen with dinette, wood slat ceiling, and bright open-concept living area. 5,400 sq. ft. fenced lot, stone terrace, shed, carport, and paved driveway. Ideally located near schools, parks and walk-distance of the municipal pool. Perfect for your next personalized project!
Room(s) : 16 | Bedroom(s) : 3 | Bathroom(s) : 2 | Powder room(s) : 1
Fixtures d'éclairage, ventilateur de plafond, pôles, rideaux, stores, lave-vaisselle.
A warm interior, a practical exterior -- perfect for your everyday life.
This property with great potential is ideally located near main roads, amenities, and just 10 minutes from Place Rosemère. With three bedroo...
A warm interior, a practical exterior -- perfect for your everyday life.
This property with great potential is ideally located near main roads, amenities, and just 10 minutes from Place Rosemère. With three bedrooms, two full bathrooms, a carport, and a fenced backyard, it has everything you need to transform it into the home of your dreams.
Main Floor -- Bright rooms with inviting character
The closed entrance hall welcomes you, with a convenient closet just a few steps away. The primary bedroom features a high ceiling, hardwood flooring, and a large closet. The living room, filled with natural light from a large window, opens into the dining room in a spacious open-concept layout. A charming wood slat ceiling adds warmth and character. Two additional bedrooms with closets complete the floor, one of which is adjacent to the bathroom. The kitchen is both functional and spacious, offering an integrated dinette, plenty of full-height cabinetry, a large window, and direct access to the backyard.
Basement -- A versatile space to make your own
The large family room, equipped with an oil stove, offers a great canvas for your personal touch. A second bathroom with a glass shower adds to the home's functionality. The separate laundry room is generously sized, with built-in storage and a sink. You'll also find under-stair storage, a large workshop with concrete flooring, a mechanical room, and a central vacuum system. A level full of potential to adapt to your lifestyle.
Exterior -- A fenced yard and easy access
The 5,400 sq. ft. lot is fully fenced, ideal for kids or pets. The backyard includes a stone-paved terrace, a small fiberglass deck accessible from the kitchen, and a shed for extra storage. The attached carport and two-car paved driveway add everyday convenience.
A growing neighborhood -- the perfect place to invest in your future
Set in a peaceful and well-serviced area, this property is surrounded by a thriving environment. Nearby, you'll find:
* Elementary and high schools
* Parks and green spaces for the whole family
* A municipal swimming pool within walking distance
* Quick access to major highways
* Shops, restaurants, and services just minutes away
Let your ideas come to life and turn this property into a space that reflects you. Contact us today to schedule your visit!
We use cookies to give you the best possible experience on our website.
By continuing to browse, you agree to our website’s use of cookies. To learn more click here.