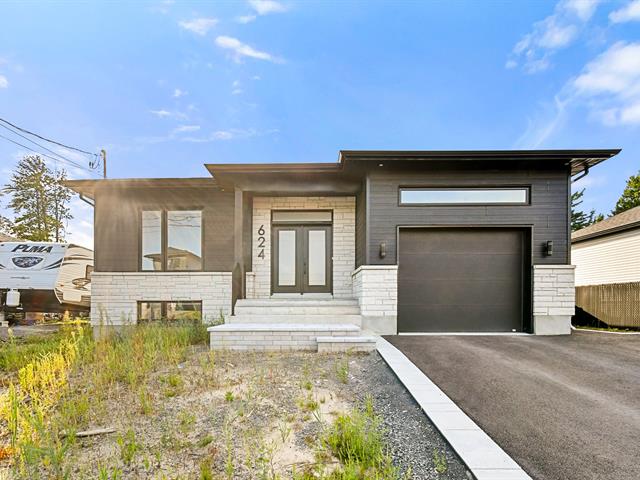We use cookies to give you the best possible experience on our website.
By continuing to browse, you agree to our website’s use of cookies. To learn more click here.
Keven Hernandez
Real estate broker
Cellular : 514 913-3250
Office : 450 471-5503
Fax :

624, Rue Vianney-Therrien,
Saint-Lin/Laurentides
Centris No. 18014177

11 Room(s)

2 Bedroom(s)

2 Bathroom(s)
Located in a sought-after neighborhood of Saint-Lin, this 2021 home combines comfort and modern style with 2 bedrooms on the main floor, 2 full bathrooms, and a heat pump ensuring year-round comfort. The functional kitchen includes a walk-in pantry, while the bright living room opens onto a gallery and a fenced yard with a concrete block patio. Nestled on a quiet one-way street with a bike path, and close to schools and parks, it's the perfect setting for family living!
Room(s) : 11 | Bedroom(s) : 2 | Bathroom(s) : 2 | Powder room(s) : 0
Stores, fixtures d'éclairage
Main Floor
Elegance and Comfort Upon entering, you are welcomed by a spacious foyer featuring a modern glass door, a large closet, and convenient access to the garage. High-quality floating floors lead into an op...
Main Floor
Elegance and Comfort Upon entering, you are welcomed by a spacious foyer featuring a modern glass door, a large closet, and convenient access to the garage. High-quality floating floors lead into an open-concept layout where the living room, kitchen, and dining area blend seamlessly. The kitchen stands out with its ceramic backsplash, double sink, breakfast counter with seating for three, and a walk-in pantry a true daily asset. The dining area, bathed in natural light from a large window, opens to a bright living room with a patio door leading to a wooden deck, perfect for summer meals. The primary bedroom boasts a walk-in closet and an ensuite bathroom with a freestanding tub, ceramic glass shower, and floating vanity with storage. A second bedroom with a double closet completes the main floor, along with a full bathroom equipped with a tub-shower combo.
Basement
Potential to Unlock A stylish wooden staircase leads to a spacious unfinished basement offering endless possibilities. Whether you envision a family room, an additional bedroom, or a home office, this raw space can easily adapt to your projects and evolving needs.
Exterior
Practical and Inviting At the front, three parking spaces on a paved driveway lined with stone pavers, plus an attached garage with extra-high ceilings, ideal for adding a mezzanine for storage. At the back, enjoy a fully fenced yard, a concrete block terrace perfect for entertaining, and a wooden deck accessible from the patio door. Electrical connections are already in place to accommodate an above-ground pool.
A Growing Neighborhood Perfect for Families
Nestled on a quiet one-way street with a bike path, this home offers a safe and friendly environment. Nearby you'll find: *Green parks for your leisure and family activities *Primary and secondary schools within easy reach *A booming residential and commercial area that continues to expand
A modern, functional home full of potential awaits you in Saint-Lin! Come visit today and let yourself be charmed by its comfort and prime location.
We use cookies to give you the best possible experience on our website.
By continuing to browse, you agree to our website’s use of cookies. To learn more click here.