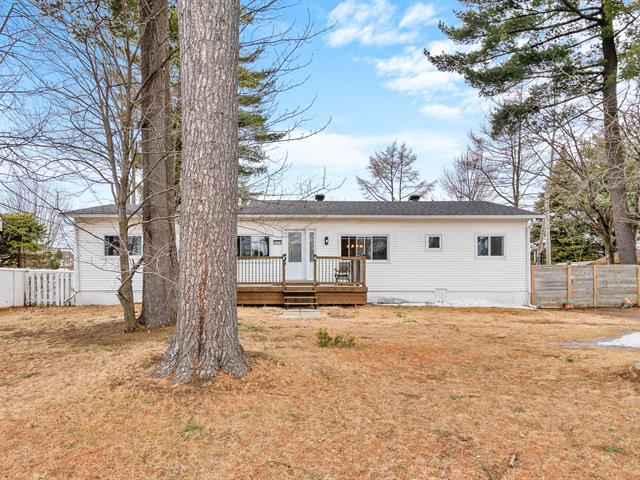We use cookies to give you the best possible experience on our website.
By continuing to browse, you agree to our website’s use of cookies. To learn more click here.
Keven Hernandez
Real estate broker
Cellular : 514 913-3250
Office : 450 471-5503
Fax :

2470, Mtée Major,
Terrebonne (La Plaine)
Centris No. 18837556

11 Room(s)

3 Bedroom(s)

1 Bathroom(s)
Call us to schedule a visit! Come explore 2470 Mtée Major. Here are a few quick highlights: three bedrooms on the main floor, a spacious and fully finished basement, a 13,500 sq. ft. lot, and a septic system with a leaching field installed in 2024. Note: If you are represented by a broker, they must accompany you during the open house.
Room(s) : 11 | Bedroom(s) : 3 | Bathroom(s) : 1 | Powder room(s) : 1
Fixtures d'éclairage, pôles, rideaux, stores, hotte de poêle.
Lave-vaisselle, support à TV.
First things first -- a quick note: the septic system and leaching field were replaced in 2024, so you won't have to worry about that for a long time. You can move in before the start of the 2025 school year, as the h...
First things first -- a quick note: the septic system and leaching field were replaced in 2024, so you won't have to worry about that for a long time. You can move in before the start of the 2025 school year, as the home will be available in August.
The main floor features three bedrooms, including one with a small ensuite powder room -- perfect as a primary bedroom. Also on the main floor, you'll find a well-maintained bathroom, as well as the kitchen and dining area.
Bonus: a large three-season screened porch on piers is accessible from the back of the house -- the ideal spot for relaxing.
Head downstairs via solid wood stairs to the spacious, fully finished basement. The lower level is warm and inviting, thanks in large part to a wood stove and recently redone flooring. The oversized family room includes access to a storage space with washer and dryer hookups.
Outside, the generous 13,500 sq. ft. lot offers plenty of room for the whole family to enjoy! There's space for everyone to play and unwind. A 12 x 24 oval pool, installed in 2023, will keep you cool all summer long. There's also a deck and patio by the pool, all in a fully fenced backyard surrounded by mature trees. At the front, a large double-width driveway offers space for up to six vehicles.
Additional information:
Several windows replaced in 2016 -- valued at $7,883
Pool installed in 2023 -- valued at $7,155
Septic system and leaching field replaced in 2024 -- valued at $18,308
Originally a mobile home, the property has been modified over the years, including the addition of a foundation to support a full basement
We use cookies to give you the best possible experience on our website.
By continuing to browse, you agree to our website’s use of cookies. To learn more click here.