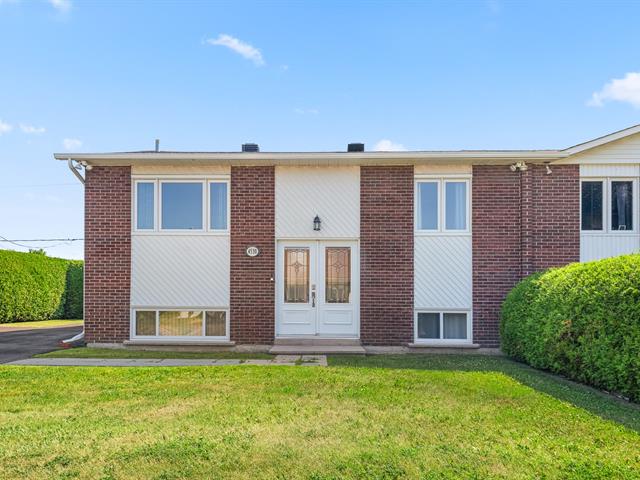We use cookies to give you the best possible experience on our website.
By continuing to browse, you agree to our website’s use of cookies. To learn more click here.
Keven Hernandez
Real estate broker
Cellular : 514 913-3250
Office : 450 471-5503
Fax :

4530, Rue du Muguet,
Terrebonne (Lachenaie)
Centris No. 19582408

10 Room(s)

3 Bedroom(s)

1 Bathroom(s)

900.00 sq. ft.
Come visit 4530 rue du Muguet! This charming property features 3 bedrooms, a functional kitchen with pantry, a spacious basement with family room, workshop, and storage, as well as a large private yard bordered by a majestic cedar hedge. You'll be charmed by its well-maintained façade, double glass front door, and numerous recent upgrades. Located in a peaceful neighborhood, close to schools, parks, and with quick access to highways. A must-see!
Room(s) : 10 | Bedroom(s) : 3 | Bathroom(s) : 1 | Powder room(s) : 0
Luminaires, stores, rideaux, pôles, cuisinière, réfrigérateur, lave-vaisselle, laveuse et sécheuse.
Sonnette caméra intelligente.
A warm, well-maintained family home ready to welcome your everyday life
This charming semi-detached house offers a friendly living environment, perfect for a young family seeking comfort, privacy, and peace of min...
A warm, well-maintained family home ready to welcome your everyday life
This charming semi-detached house offers a friendly living environment, perfect for a young family seeking comfort, privacy, and peace of mind. Its well-groomed façade, double glass front door, numerous recent upgrades, and backyard with no immediate rear neighbors make it a property you won't want to miss.
Main Floor -- A bright and functional interior
From the split-level entrance, the elegant wooden staircase immediately catches the eye. The large living room window floods the space with natural light, and the wall-mounted heat pump ensures comfort year-round. The spacious dining area offers enough room for the kids to play, while the ergonomic and well-designed kitchen features plenty of cabinet space and a pantry. A patio door leads directly to the backyard, perfect for enjoying sunny days.
The bathroom includes a shower-tub combo, laminate countertop, and a washer-dryer area with integrated cabinets. Two bedrooms complete this level, both with parquet flooring and double closets.
Basement -- Versatile and spacious
The basement provides a large family room, ideal for movie nights, games, or setting up a home office. There's also a third bedroom, perfect for a teenager or guest room. A generous workshop and under-stair storage complete the layout. The floating floor throughout most of this level adds both comfort and easy maintenance.
Exterior -- A private and green oasis
In the backyard, you'll find exceptional privacy thanks to a dense, mature, and carefully maintained cedar hedge -- a true natural wall offering peace and seclusion. There's a small wooden deck, a concrete paver patio, a shed, and additional storage space under the deck. A perfect setting for children or relaxing family time.
Recent upgrades for peace of mind
* Roof redone in 2016
* Wall-mounted heat pump (2016)
* Doors and windows replaced in 2015
* Rear and side siding + gutters (2016)
* New asphalt driveway in 2024
A neighborhood worth discovering, a home worth visiting!
Located in a quiet and convenient area, this property is close to:
* A children's park
* Elementary school
* Daycare center
* Local shops
* Quick access to Highways 40 and 640
A wonderful opportunity to settle your family in a serene, accessible environment. Don't miss out on this gem!
We use cookies to give you the best possible experience on our website.
By continuing to browse, you agree to our website’s use of cookies. To learn more click here.