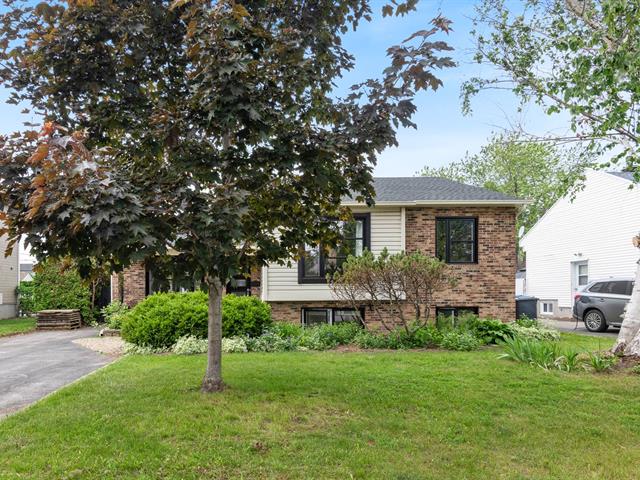We use cookies to give you the best possible experience on our website.
By continuing to browse, you agree to our website’s use of cookies. To learn more click here.
Keven Hernandez
Real estate broker
Cellular : 514 913-3250
Office : 450 471-5503
Fax :

860, Rue Alcide-Labelle,
Terrebonne (Terrebonne)
Centris No. 21754323

12 Room(s)

6 Bedroom(s)

2 Bathroom(s)

115.48 m²
Guaranteed to steal your heart! Offering the potential for 6 bedrooms, 2 bathrooms, a wood-burning fireplace, heat pump, finished basement, and a spacious, private yard with an above-ground pool, terrace, and shed -- this property truly has it all! Located in a sought-after area near parks, schools, and Galeries Terrebonne. Space, comfort, and tranquility await -- book your visit today!
Room(s) : 12 | Bedroom(s) : 6 | Bathroom(s) : 2 | Powder room(s) : 0
Four encastré, plaque de cuisson, lave-vaisselle, fixtures d'éclairage, pôles, piscine hors-terre et accessoires, rangement de bois extérieur.
Réfrigérateur, rideaux, pharmacie de la salle de bains, fixtures de lecture du lit principal, spa, ilot de la cuisine.
A warm and well-maintained home, ready to welcome your everyday life
Located in a peaceful, family-friendly neighborhood, this home combines comfort and functionality. With recent renovations, the potential for 6 ...
A warm and well-maintained home, ready to welcome your everyday life
Located in a peaceful, family-friendly neighborhood, this home combines comfort and functionality. With recent renovations, the potential for 6 bedrooms, 2 bathrooms, and a very private outdoor space, it will meet the needs of families and those seeking tranquility.
A bright main floor with undeniable charm
From the moment you arrive, the glass front door fills the entrance with natural light, creating a warm and welcoming atmosphere. The main living room stands out with its elevated ceiling, large bay window, and wood-burning fireplace with a brick mantle -- perfect for cozy evenings. A patio door leads directly to the backyard. Just a few steps up, you'll find a second bright living room with updated windows -- which could easily become a sixth bedroom. The inviting, functional kitchen features wood cabinetry, an adjacent dining area, and a side door leading outside. Two good-sized bedrooms complete this level, one with a single closet and the other with a double closet. A practical laundry area with countertop and cabinetry is integrated into the hallway.
A spacious and versatile basement
The fully finished basement offers three additional bedrooms, two with single closets and one with double closets -- perfect for large families or working from home. A well-designed bathroom with a modern shower is also located on this level. The basement living room, which could be used as a playroom, includes a large low-storage area hidden behind a closet. A spacious workshop with shelving completes the level -- ideal for DIY enthusiasts or seasonal storage.
A private backyard to enjoy the outdoors
Mature cedar hedges, trees, and shrubs provide beautiful privacy in the back. An above-ground pool with deck, a large concrete terrace perfect for BBQs, and a practical shed all contribute to a well-balanced and functional outdoor space. At the front of the home, a landscaped strip features a stunning red maple and mature birch tree. The large driveway accommodates up to 5 vehicles.
According to the received offer to purchase, the seller would be willing to include the spa.
Renovated for peace of mind
Roof (house and shed) -- 2023
Wall-mounted heat pump -- 2020
Sanded and varnished hardwood floors -- 2024
Electrical panel -- 2024
A growing neighborhood worth discovering
Take advantage of a prime location near:
Parks, bike paths, and wooded trails
Local shops and essential services
Galeries Terrebonne shopping center
One visit will convince you -- come discover your future home today!
We use cookies to give you the best possible experience on our website.
By continuing to browse, you agree to our website’s use of cookies. To learn more click here.