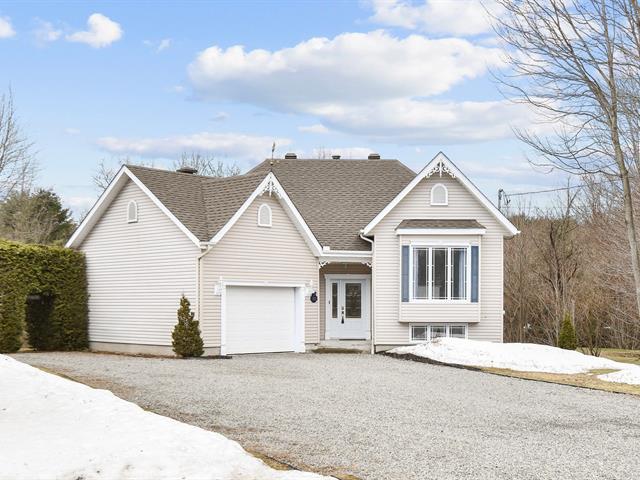We use cookies to give you the best possible experience on our website.
By continuing to browse, you agree to our website’s use of cookies. To learn more click here.
Keven Hernandez
Real estate broker
Cellular : 514 913-3250
Office : 450 471-5503
Fax :

107, Rue Claudine,
Saint-Lin/Laurentides
Centris No. 12452351

12 Room(s)

3 Bedroom(s)

2 Bathroom(s)
You're invited to 107 Claudine Street, located on a quiet cul-de-sac on a lot of over 46,000 sq. ft., with an in-ground pool and no rear neighbors! Absolute tranquility! This home features spacious rooms, abundant windows, and an attached garage. In total, the house offers three bedrooms and two bathrooms.
Room(s) : 12 | Bedroom(s) : 3 | Bathroom(s) : 2 | Powder room(s) : 0
Réfrigérateur, cuisinière, Lave-vaisselle, stores, rideaux, gazebo, set de chambre à coucher principale du rez-de-chaussée, escaladeur et vélo stationnaire, luminaires, accessoires de foyer, bois de chauffage, réfrigé...
Réfrigérateur, cuisinière, Lave-vaisselle, stores, rideaux, gazebo, set de chambre à coucher principale du rez-de-chaussée, escaladeur et vélo stationnaire, luminaires, accessoires de foyer, bois de chauffage, réfrigérateur du garage, établis du garage, filière du garage, étagère de plastique du garage, télévision et meuble de la salle d'exercice, télévision de la salle familiale et son meuble, éliptique est un don.
Read more Read lessMove in within 30 days!
A home that has had only one owner since it was built! Impeccably maintained and freshly painted in 2024. Over the past few years, several upgrades have been made:
Roof (house and ...
Move in within 30 days!
A home that has had only one owner since it was built! Impeccably maintained and freshly painted in 2024. Over the past few years, several upgrades have been made:
Roof (house and shed) redone in 2018
Ceramic tile flooring and shower on the main floor updated in 2017
Basement shower replaced in 2017
Bathroom and kitchen faucets upgraded in 2017--2018
Kitchen countertop and sink replaced in 2024
Kitchen backsplash updated in 2024
Interior and exterior door handles replaced in 2024
Main floor bathroom toilet replaced in 2024
Welcomed by a split-level entry, you'll first arrive at the main level featuring beautiful hardwood floors. The elegant main floor offers a peaceful atmosphere, with an open-concept layout connecting the kitchen, dining room, and living room. You'll fall in love with the double-sided fireplace--enjoy it from both the living room and the primary bedroom. It's perfect for creating warm, romantic moments.
For added comfort, a wall-mounted air conditioner is located in the main living area. Rounding out this floor, the bathroom is beautifully finished in ceramic and includes both a bathtub and a separate shower.
A fully finished basement!
The flooring was redone in 2016. A spacious family room (13.11 x 21.11), two bedrooms, and a second bathroom with a standalone shower await you. You'll also find a mechanical room and extra storage space under the stairs.
The garage measures 14.3 x 21.4 ft with a 10-foot ceiling. It's equipped with a floor drain, water outlet, and electric door opener.
A stunning view and outdoor space!
With over 46,000 sq. ft. of land and nearly 195 feet of creekside frontage, this is truly a one-of-a-kind lot--an incredible value. Carefully maintained since construction, the landscaping and wooded areas are in perfect condition.
Out front, a large driveway comfortably fits 8 cars, offering plenty of space for an RV or trailer. On the left side, there's a large firewood shelter and nearby, a spacious 11 x 18.8 ft shed.
And that's not all--you'll enjoy a fenced-in in-ground pool, a concrete patio with electricity covered by a gazebo, and full afternoon sun in your backyard. Last but not least, the attached balcony was redone in 2018.
Additional Information:
Generous list of inclusions
Central vacuum system
We use cookies to give you the best possible experience on our website.
By continuing to browse, you agree to our website’s use of cookies. To learn more click here.