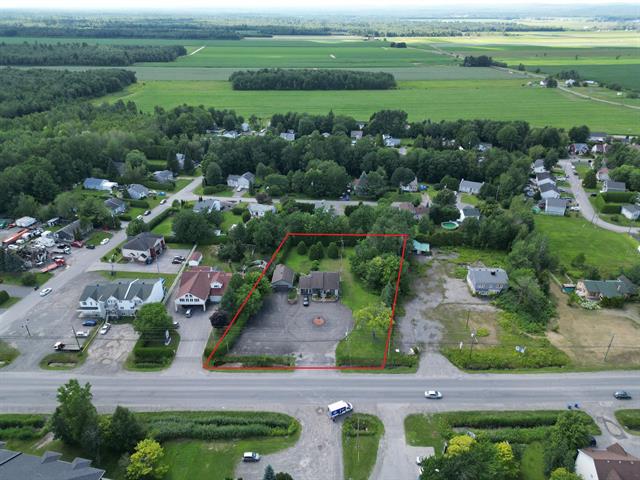We use cookies to give you the best possible experience on our website.
By continuing to browse, you agree to our website’s use of cookies. To learn more click here.
Keven Hernandez
Real estate broker
Cellular : 514 913-3250
Office : 450 471-5503
Fax :

300, Route 335,
Saint-Lin/Laurentides
Centris No. 15750853

13 Room(s)

3 Bedroom(s)

1 Bathroom(s)
Exceptional property on Route 335 in Saint-Lin--Laurentides, offering ideal visibility with over 16,300 vehicles per day. Over 43,700 sq. ft. of land, zoned residential, commercial, and multifamily. The house features cathedral ceilings, a renovated kitchen, a bathroom with heated floors, and the potential for 3 bedrooms. Finished basement with a semi-independent office space, accessible from both the basement and outside. Don't miss this opportunity!
Room(s) : 13 | Bedroom(s) : 3 | Bathroom(s) : 1 | Powder room(s) : 1
Dishwasher, microwave hood, light fixtures, curtain rods, curtains, blinds, and built-in desk in the office room, Wall-mounted heat pump, water softener system, central furnace, and central vacuum.
Prime Location, High Visibility & Endless Possibilities -- Route 335, Saint-Lin--Laurentides
Located on the highly trafficked Route 335 in Saint-Lin--Laurentides, this property stands out with its vast lot, e...
Prime Location, High Visibility & Endless Possibilities -- Route 335, Saint-Lin--Laurentides
Located on the highly trafficked Route 335 in Saint-Lin--Laurentides, this property stands out with its vast lot, exceptional visibility, and versatile zoning: residential, multifamily, and commercial. With over 16,300 vehicles passing daily, your project is guaranteed maximum exposure. Whether you're an investor, entrepreneur, or owner-occupier, the potential is immense--retail, service business, multi-unit development--anything is possible! The property includes a fully independent office, ideal for a home-based professional space. Ask your broker for the full zoning grid to discover all available options.
Warm & Inviting Living Space
Step inside and you're welcomed by cathedral ceilings and abundant natural light. The kitchen, renovated in 2018, features a ceramic backsplash and generous cabinetry. The spacious living room with its bay window flows into the dining room, slightly elevated by two steps, adding architectural charm. The primary bedroom includes a large closet, while the second room can be customized to fit your needs. The bathroom, redone in 2013, includes a bathtub and ceramic-glass shower, an elegant wood vanity with quartz countertop, and heated floors. A wall-mounted heat pump ensures comfort year-round.
Versatile Lower Level
The basement offers a large open area with floating floors, adaptable to multiple uses. It includes one bedroom, a powder room with washer/dryer installation and heated floors, a cold room under the back deck, a large workshop/mechanical room, and additional storage beneath the main bedroom.
Independent Office Space
Accessible from both outside and the basement, the office space features epoxy floors and measures 15' x 24'--perfect for a professional workspace or potential rental use.
Garage -- Functional and Solid
Built in 2015, the 24' x 32' garage was designed for enthusiasts and professionals alike. Vinyl-clad walls, 10-foot ceilings, a 16' x 8' door, epoxy floors, and neon lighting make it ideal for equipment storage, a workshop, or even a car lift.
Oversized Lot to Capitalize On
The 43,700+ sq. ft. lot is fenced and lined with mature cedar hedges. A concrete patio at the rear offers a relaxing outdoor space, while a 12' x 14' shed provides extra storage.
A World of Opportunity in a Growing Area
Strategically located on a busy thoroughfare just minutes from Saint-Lin--Laurentides' commercial core, this property enjoys top-tier visibility. The area is rapidly expanding with nearby schools, parks, local shops, and new developments.
Whether you're looking to launch a business or build a rental project, this property is a blank canvas ready to bring your vision to life.
We use cookies to give you the best possible experience on our website.
By continuing to browse, you agree to our website’s use of cookies. To learn more click here.