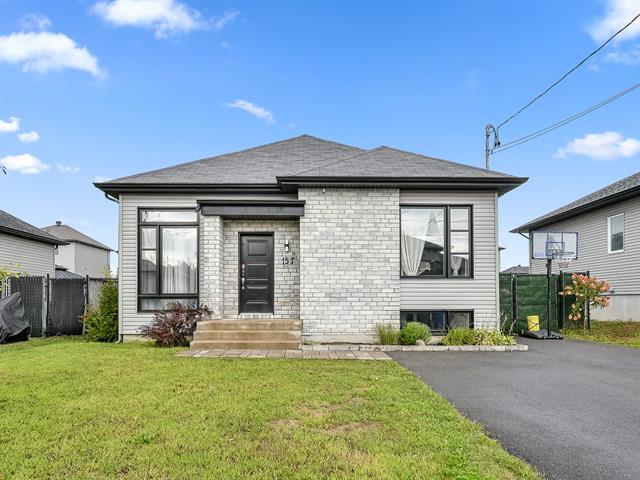We use cookies to give you the best possible experience on our website.
By continuing to browse, you agree to our website’s use of cookies. To learn more click here.
Keven Hernandez
Real estate broker
Cellular : 514 913-3250
Office : 450 471-5503
Fax :

157, Rue des Champs-Fleuris,
Sainte-Sophie
Centris No. 16377359

12 Room(s)

4 Bedroom(s)

2 Bathroom(s)

83.78 m²
Welcome to a home where comfort meets conviviality! Bright and inviting, it offers 4 bedrooms, including 3 on the main floor, a modern open-concept layout with floating floors, and a practical kitchen with a large counter. The basement family room, warmed by a pellet stove, is ideal for cozy family evenings and includes a modern bathroom and laundry area. Outside, enjoy a private landscaped yard with a pool, composite deck, pergola, and electrified shed--perfect for creating your best memories.
Room(s) : 12 | Bedroom(s) : 4 | Bathroom(s) : 2 | Powder room(s) : 0
Fixtures d'éclairage et stores.
Pôles, rideaux, lave-vaisselle, Hotte micro-onde, supports à TV, tout élément connecté à l'internet tel que thermostat, prises, interrupteur, système d'alarme. Borne de recharge électrique.
A Warm and Functional Interior
Discover a home designed to combine comfort and modern living, perfectly suited to meet the needs of a family.
Main Floor -- Bright and Modern Living Space
Fro...
A Warm and Functional Interior
Discover a home designed to combine comfort and modern living, perfectly suited to meet the needs of a family.
Main Floor -- Bright and Modern Living Space
From the entrance, a split-level hall with closet offers a full view of the house. The main floor impresses with ceilings enhanced by recessed lighting that brighten the open-concept layout. The living room and dining area share a beautiful floating floor, creating an elegant yet welcoming atmosphere. The modern and ergonomic kitchen features a spacious countertop and a designated space for an oversized refrigerator. Three bedrooms are located on this level--a highly sought-after feature for families. The primary bedroom stands out with its decorative wood slat accent wall and refined wallpaper, complemented by a large window and double closet. The two additional bedrooms each offer integrated storage and large windows. The full bathroom includes both a bathtub and separate shower, along with a practical vanity with built-in storage.
Basement -- A Versatile Space for the Whole Family
The finished basement maximizes both comfort and functionality. The large family room, illuminated by recessed lighting, is warmed by a pellet stove, making it the perfect gathering place for family evenings. A modern bathroom with heated floors and glass shower also includes the laundry area. A spacious fourth bedroom, ideal for a teenager or guest, adds to the versatility of this level, with convenient storage tucked beneath the lower section.
Exterior -- Designed to Enjoy Every Season
The outdoor space is just as inviting as the interior. Three parking spaces easily accommodate your vehicles. The fully fenced and landscaped backyard features a 5-foot above-ground pool and a composite deck with glass railing. A dedicated BBQ area on a concrete slab with pergola promises memorable summer evenings with family and friends. Landscaping, shrubs, and a privacy wall add charm and tranquility. A shed equipped with electricity and internet wiring completes the package.
Prime Family-Friendly Location
Set in a family-oriented neighborhood, this property enjoys a prime location close to:
Elementary schools
Parks and green spaces
New constructions adding vitality to the area
Don't miss the chance to discover this home that blends comfort, style, and a strategic location. Schedule your visit today!
We use cookies to give you the best possible experience on our website.
By continuing to browse, you agree to our website’s use of cookies. To learn more click here.