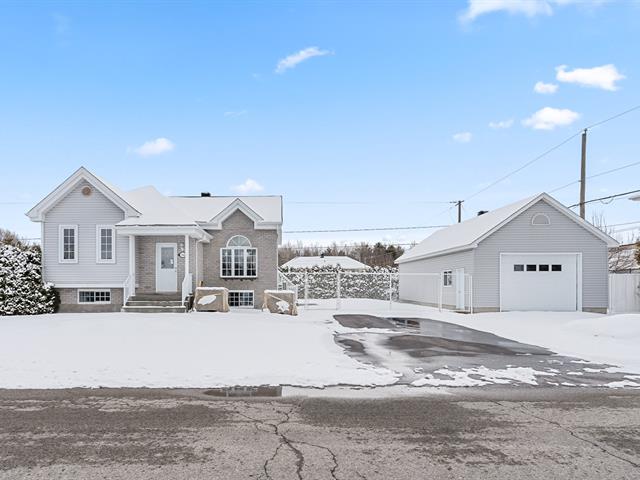We use cookies to give you the best possible experience on our website.
By continuing to browse, you agree to our website’s use of cookies. To learn more click here.
Keven Hernandez
Real estate broker
Cellular : 514 913-3250
Office : 450 471-5503
Fax :

7580, Rue des Géraniums,
Terrebonne (La Plaine)
Centris No. 11797741

12 Room(s)

3 Bedroom(s)

1 Bathroom(s)

85.92 m²
Impeccable! A home offering a turnkey environment. We invite you to 7580 Rue des Géraniums, a property with several super interesting features, such as: a 20x40 garage, a fully finished basement with a side access door, a 10,000 sq. ft. lot with a private backyard. In total, you'll find three bedrooms, one bathroom, and a powder room.
Room(s) : 12 | Bedroom(s) : 3 | Bathroom(s) : 1 | Powder room(s) : 1
Fixtures d'éclairage, stores, pôles, rideaux, lave-vaisselle, aspirateur centrale.
A meticulously maintained home! Several improvements have been made over the years. Here's a non-exhaustive list:
* Roof coverings for both the house and shed redone in 2022 with a membrane under the shingles;
A meticulously maintained home! Several improvements have been made over the years. Here's a non-exhaustive list:
* Roof coverings for both the house and shed redone in 2022 with a membrane under the shingles;
* Patio door replaced;
* Basement renovated in 2018: flooring, partitions, moldings, doors, etc.;
* Wall-mounted air conditioning installed in 2019;
* Air exchanger replaced in 2025;
* Garage added in 2012 with a membrane under the shingles.
Upon entering, you'll immediately notice the difference: an immaculate home! You'll quickly spot the crown moldings, recessed lights, wall-mounted air conditioner, and a bright open-concept space.
On the main level, there are two bedrooms, one bathroom (with the shower replaced in 2020), a separate tub, the living room, dining room, and of course, the kitchen. The kitchen offers an island, ceramic backsplash, and melamine cabinets.
Basement
The basement is fully finished with a slow combustion wood stove! There's a large family room, perfect for creating an excellent space for your family. Here, you'll also find access to the door leading outside. On this level, you will also find:
* A powder room;
* An additional bedroom;
* A space designed for your home theater;
* Additional storage measuring 7.9 x 7.6 ft with concrete flooring;
* A staircase equipped with a drain.
Garage
The garage features a mezzanine measuring 9 x 36 ft, accessible by stairs. The door measures 9 x 12 ft, and the ceiling inside is 10 ft high. Please note that the garage does not have a floor drain. A 200-amp panel is installed but not connected.
Exterior
Yes, 10,000 sq. ft of land just for you! At the front, there's a huge driveway that can easily accommodate 8 cars and 2 more in the garage.
At the back, the spacious balcony will be your gathering place during the warm season. Solidly built on 4 piles with a structure of 2 x 10, it's robust enough to serve as an extension. The railings are made of PVC.
The shed measures 8 x 13.6 ft and has a roll-up door measuring 5.2 x 6 ft. The yard is secure, fenced, and private thanks to cedar hedges. Note that the garage was built away from the house to allow for potential expansion.
Additional information:
* 850-gallon septic tank emptied in 2024;
* Up-to-date certificate of location;
* Low Hydro-Québec costs;
* Iron ocher test conducted in 2011 at purchase: the iron bacteria is NOT present;
* Central vacuum system;
* Smoke detector replaced on April 1, 2025.
We use cookies to give you the best possible experience on our website.
By continuing to browse, you agree to our website’s use of cookies. To learn more click here.