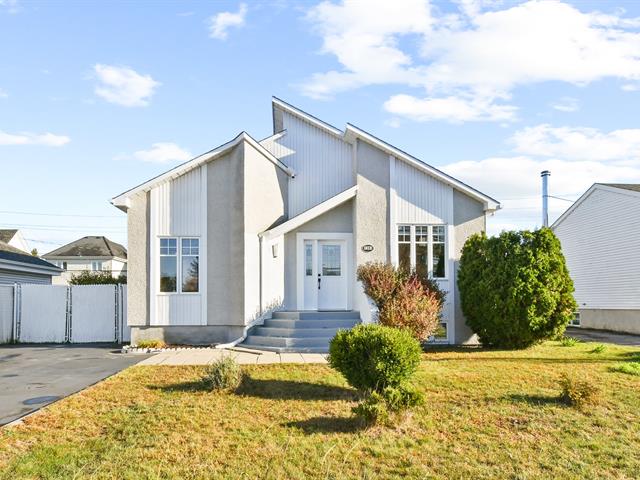We use cookies to give you the best possible experience on our website.
By continuing to browse, you agree to our website’s use of cookies. To learn more click here.
Keven Hernandez
Real estate broker
Cellular : 514 913-3250
Office : 450 471-5503
Fax :

7343, Rue Rodrigue,
Terrebonne (La Plaine)
Centris No. 12171028

12 Room(s)

4 Bedroom(s)

1 Bathroom(s)

94.64 m²
This bright and welcoming home offers 4 bedrooms, 1 bathroom, and 1 powder room. Its 11-foot cathedral ceiling, gas fireplace, and thoughtfully designed kitchen with updated countertops create a pleasant everyday living environment. The fully finished basement includes a spacious family room, a workshop, and a laundry area. Fenced yard with shed and terraces. Located near École du Gaie Bleu, a daycare, and Highway 640 -- the perfect setting for family life!
Room(s) : 12 | Bedroom(s) : 4 | Bathroom(s) : 1 | Powder room(s) : 1
Stores, pôles, rideaux, hotte de poêle, fixtures d'éclairage, Pergola, Congélateur, laveuse-sécheuse, deux bureau au sous-sol.
A warm and bright home for the whole family
Offering a harmonious blend of space, comfort, and functionality, this property features 4 bedrooms, 1 bathroom, and 1 powder room. Its 11-foot cathedral ceiling, propan...
A warm and bright home for the whole family
Offering a harmonious blend of space, comfort, and functionality, this property features 4 bedrooms, 1 bathroom, and 1 powder room. Its 11-foot cathedral ceiling, propane gas fireplace, and beautiful natural light make it a welcoming home where family life flourishes.
Main Floor -- Space, height, and natural light
From the moment you enter, the open hall with a closet reveals a bright, spacious interior. The 11-foot cathedral ceiling creates an impressive sense of volume in the open-concept living area that connects the living room, dining room, and kitchen. Large windows flood the space with natural light, enhancing the airy ambiance.
The kitchen stands out with its abundant cabinetry, generous counter space, ceramic backsplash, and recently updated countertops.
The primary bedroom includes two closets, while the second bedroom on this level also offers practical storage. The spacious, well-appointed bathroom features a corner bathtub, glass shower, and a wide vanity with ample counter and storage space.
Basement -- Comfort and versatility for every need
The fully finished basement offers a large family room with floating floors, ideal for family gatherings or a playroom. Two additional carpeted bedrooms with closets provide comfortable accommodations for family or guests. A powder room with a washer-dryer area and extra storage is also found here, along with a large workshop located under the entrance hall -- perfect for DIY projects or seasonal storage.
Exterior -- A private space ready to enjoy
Outside, you'll find a paved driveway that can accommodate up to four vehicles, a fully fenced yard, a 10 × 15 ft shed, and a wooden deck leading to a terrace--perfect for outdoor dining. A second patio made of concrete slabs extends the outdoor living area and invites relaxation during the warmer months.
Neighborhood -- Convenient and family-friendly
Ideally located close to a wide range of amenities, this home offers a strategic location:
* Educational daycare and École du Gaie Bleu just steps away
* Quick access to Highway 640
* Nearby essential shops and services
A vibrant, family-oriented neighborhood--perfect for settling down in a peaceful, accessible environment.
Don't wait to schedule your visit! This dynamic area offers the perfect balance of comfort, convenience, and quality of life.
We use cookies to give you the best possible experience on our website.
By continuing to browse, you agree to our website’s use of cookies. To learn more click here.