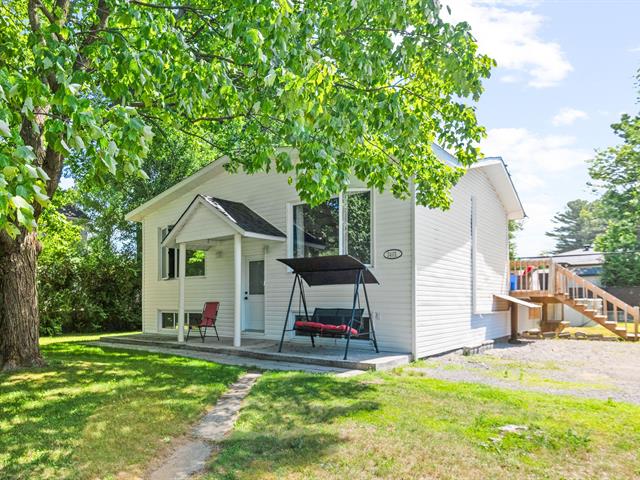We use cookies to give you the best possible experience on our website.
By continuing to browse, you agree to our website’s use of cookies. To learn more click here.
Keven Hernandez
Real estate broker
Cellular : 514 913-3250
Office : 450 471-5503
Fax :

3401, Rue René-Fortier,
Terrebonne (La Plaine)
Centris No. 18799308

11 Room(s)

3 Bedroom(s)

1 Bathroom(s)

74.97 m²
Come visit 3401 René-Fortier, a renovated property that combines comfort and privacy. You'll be charmed by the spacious lot of over 10,800 sq. ft., beautifully landscaped with a cedar hedge, pool, large terrace, shed, and outdoor fireplace -- perfect for making the most of sunny days. Inside, you'll find a bright and open living area, as well as a fully finished basement with a family room and wood-burning fireplace. All of this is located in a peaceful neighborhood, ideal for family living.
Room(s) : 11 | Bedroom(s) : 3 | Bathroom(s) : 1 | Powder room(s) : 0
Fixtures d'éclairage, lave-vaisselle, miroir de la salle de bains, deux ventilateurs muraux non installés mais neuf, sonnette, caméras, items d'alarme.
Pôles, rideaux, stores, génératrice.
A Thoughtfully Maintained Interior, a Generously Appointed Exterior
Discover a warm, well-kept home that's perfectly suited to the needs of a young couple or anyone seeking a peaceful and spacious environment. Com...
A Thoughtfully Maintained Interior, a Generously Appointed Exterior
Discover a warm, well-kept home that's perfectly suited to the needs of a young couple or anyone seeking a peaceful and spacious environment. Comfortable year-round, it features a dual-head wall-mounted heat pump that ensures pleasant temperatures on every level.
Main Floor -- A Bright and Welcoming Living Space
From the moment you enter, you're welcomed by a carefully maintained interior, highlighted by a refinished wood staircase and warm hardwood floors. The open-concept layout seamlessly connects the living room, dining area, and kitchen, creating a functional and inviting space. The living room is bathed in natural light thanks to a large front window, while the dining room opens to the backyard via a patio door installed in 2024. Fully renovated in 2025, the kitchen impresses with its sleek design and great functionality. The primary bedroom includes a simple closet, and the second bedroom, currently used as a laundry room with built-in storage, could easily be converted back into a bedroom if needed. The bathroom, renovated in 2023, features a contemporary-style tub-shower with a glass door.
This home also offers excellent expansion potential -- ideal for evolving with your lifestyle.
Basement -- A Versatile Space for the Whole Family
Thoughtfully finished, the basement offers two comfortable bedrooms, each with two closets and large windows to let in plenty of natural light. A spacious family room with a slow-combustion wood fireplace provides the perfect setting for a playroom, second living room, or relaxation zone. Additional features include recessed lighting, under-stair storage, a wall-mounted heat pump, carbon monoxide detector system, sump pump with alarm, and backup battery.
Exterior -- A Private Setting to Fully Enjoy the Outdoors
The lot of over 10,800 sq. ft. is beautifully landscaped and bordered by mature cedar hedges. You'll find a shed with shelving, an outdoor fireplace for evenings with friends, a large wooden deck, and a 16x16 ft. pool -- perfect for summer enjoyment.
A Peaceful Neighborhood, a Move-In Ready Property -- Don't Miss This Opportunity!
Located in a quiet, family-friendly neighborhood, this home has seen many recent upgrades:
Exterior siding (2025)
Kitchen (2025) Hood included but not installed.
Windows and patio door (2024)
Dual-head heat pump (2024)
Roof (2021)
Bathroom (2023)
Nearby:
Primary and secondary schools
Parks and green spaces
Shops and essential services
Don't miss this wonderful opportunity -- schedule your visit today!
We use cookies to give you the best possible experience on our website.
By continuing to browse, you agree to our website’s use of cookies. To learn more click here.