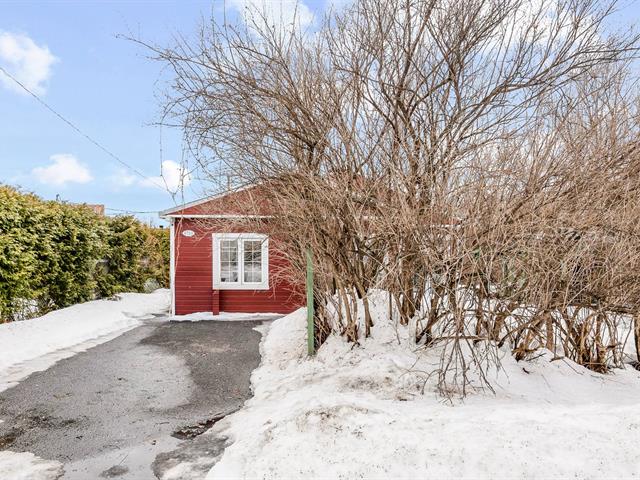We use cookies to give you the best possible experience on our website.
By continuing to browse, you agree to our website’s use of cookies. To learn more click here.
Keven Hernandez
Real estate broker
Cellular : 514 913-3250
Office : 450 471-5503
Fax :

6730, Rue des Fougères,
Terrebonne (La Plaine)
Centris No. 24515080

7 Room(s)

2 Bedroom(s)

1 Bathroom(s)

101.03 m²
Looking for a project and dreaming of an affordable home you can make your own? This property is a great opportunity for ambitious handypeople! Featuring 2 bedrooms and nestled on a private 6,088 sq. ft. lot, it offers solid potential despite the major work required. With vision and effort, you can transform this space into a true home that reflects your style. Ask your broker for all available documentation to properly assess this opportunity.
Room(s) : 7 | Bedroom(s) : 2 | Bathroom(s) : 1 | Powder room(s) : 0
Caméras, abris.
Thermopompe (parce qu'elle n'est pas sur le certificat de localisation)
Quick occupation!
Single-story house offering two bedrooms and a very spacious living room. As you enter, you benefit from an overview of the main area. On the left, a double closet welcomes you. In the livin...
Quick occupation!
Single-story house offering two bedrooms and a very spacious living room. As you enter, you benefit from an overview of the main area. On the left, a double closet welcomes you. In the living room, notice the large windows that create a bright environment. A bit further, discover the space designated for the creation of your kitchen and dining area. At the front, a room is available that you can use as an office or a bedroom. At the other end, you'll find the space intended for the bathroom--build your dream bathroom here! Finally, at the back right, the second bedroom is located and features a patio door.
Additional features:
Several windows were replaced in 2010.
Patio door and kitchen window changed in 2017.
The external heat pump unit and the internal heads are not included, as they are not listed on the certificate of location. If you wish to add them to the inclusions, you must accept the certificate of location as is.
Outside, enjoy a magnificent 6000 square feet lot, private and adorned with a water garden.
The driveway has been recently sealed.
You will need to complete the finishing work, particularly for the kitchen and bathroom.
We use cookies to give you the best possible experience on our website.
By continuing to browse, you agree to our website’s use of cookies. To learn more click here.