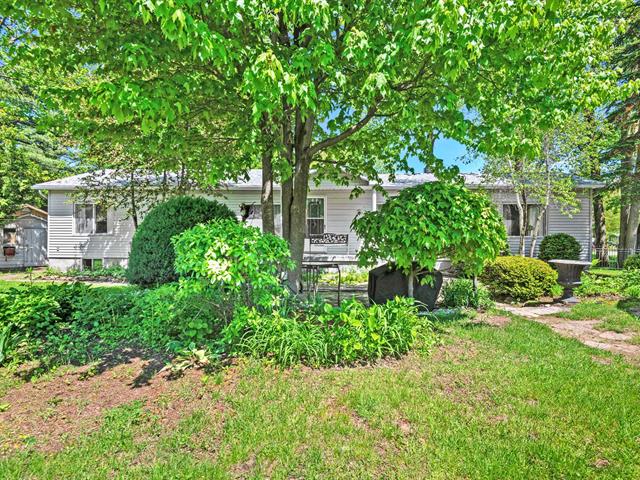We use cookies to give you the best possible experience on our website.
By continuing to browse, you agree to our website’s use of cookies. To learn more click here.
Keven Hernandez
Real estate broker
Cellular : 514 913-3250
Office : 450 471-5503
Fax :

3420, Rue Robinson,
Terrebonne (La Plaine)
Centris No. 25074321

8 Room(s)

3 Bedroom(s)

1 Bathroom(s)

115.41 m²
Come visit 3420 Robinson Street! Listed at $385,000, this property offers a spacious wooded lot of nearly 15,000 sq. ft. Bright, spacious, and comfortable: open-concept layout, inviting kitchen, dining room with slow-combustion fireplace, sunlit living room, heated floors, bathroom with therapeutic tub, and 3 bedrooms. Insulated double garage, parking for up to 10 cars, and a fenced dog run. Close to schools and parks.
Room(s) : 8 | Bedroom(s) : 3 | Bathroom(s) : 1 | Powder room(s) : 1
Fixtures d'éclairage, pôles, lave-vaisselle, télé de la cuisine.
Rideaux, Gazebo.
A natural haven, just steps from everything
Let yourself be charmed by this property nestled on a wooded lot where peace and privacy reign. Perfect for nature lovers, this home combines modern comfort with timeles...
A natural haven, just steps from everything
Let yourself be charmed by this property nestled on a wooded lot where peace and privacy reign. Perfect for nature lovers, this home combines modern comfort with timeless elegance.
A bright and welcoming interior
From the moment you enter, you'll be impressed by the open-concept living area flooded with natural light thanks to its many windows. The kitchen, both functional and stylish, offers ample laminate counter space, abundant cabinetry, and a modern backsplash installed in 2025. The dining room, warmed by a quality slow-combustion fireplace, creates a cozy atmosphere for family meals. The living room, with its large bay window and double doors, provides a peaceful space perfect for relaxation. Heated floors, extending from the kitchen to the bathroom, ensure optimal comfort. The bathroom features a therapeutic bathtub, a separate shower, and a heated towel rack. At the rear, a practical laundry room with a sink and an additional toilet adds convenience.
Three versatile bedrooms complete this part of the home: the primary bedroom with double mirrored closets and hardwood floors; a second bedroom with a large window, a small closet, and wood flooring; and a bright third room ideal as a guest bedroom or home office.
An outdoor space designed to enjoy nature
The 14,994 sq. ft. lot immerses you in a lush setting with mature trees, shrubs, and perennials. A fenced dog run allows your pets to play safely. The interlocking stone driveway provides ample parking, including space for an RV, and a second paved driveway runs alongside the garage--perfect for cars, trailers, or other vehicles.
A spacious and practical garage
The large insulated garage accommodates two vehicles and includes an uninsulated upper level to maximize storage. Equipped with electricity, it's ideal for a workshop or other projects.
A growing neighborhood, a desirable lifestyle
This home is located in an up-and-coming area offering:
* Schools and daycares within 10 minutes
* Quick access to major highways
* Parks and nearby trails for outdoor activities
*Roof redone in 2023
*Some trees have been marked by Hydro-Québec and will be removed
A visit will convince you--contact us today to discover this true haven of peace!
We use cookies to give you the best possible experience on our website.
By continuing to browse, you agree to our website’s use of cookies. To learn more click here.