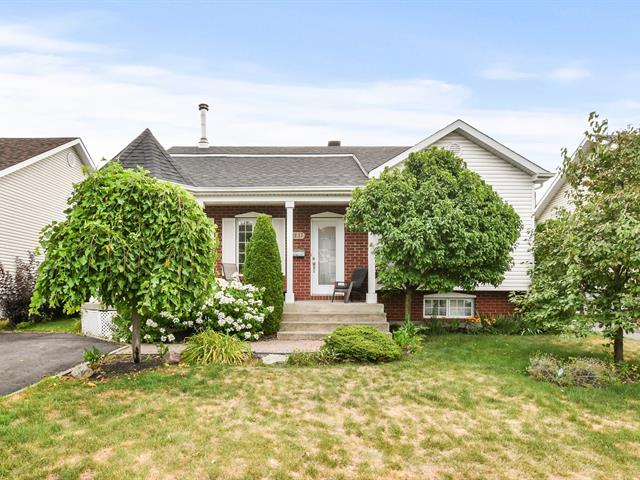We use cookies to give you the best possible experience on our website.
By continuing to browse, you agree to our website’s use of cookies. To learn more click here.
Keven Hernandez
Real estate broker
Cellular : 514 913-3250
Office : 450 471-5503
Fax :

2231, Rue de l'Estuaire,
Terrebonne (La Plaine)
Centris No. 9965153

9 Room(s)

3 Bedroom(s)

1 Bathroom(s)
Located in a peaceful, family-friendly neighborhood of La Plaine, this inviting home features a cozy living room with a wood-burning fireplace and an open-concept kitchen-dining area with an island, ceramic backsplash, and patio door leading to the deck. Two comfortable bedrooms and a bathroom with a double tub and separate shower. Basement with great potential and a private yard bordered by cedar hedges. Come visit today!
Room(s) : 9 | Bedroom(s) : 3 | Bathroom(s) : 1 | Powder room(s) : 0
Pôles, rideaux, stores, toiles, poêle, lave-vaisselle, laveuse-sécheuse, réfrigérateur, support à TV, étagère de métal, bac de jardin extérieur, établis du rangement.
Gazebo
A Peaceful and Welcoming Living Environment
Located in a sought-after area of La Plaine, this charming property offers the tranquility of a young, family-friendly neighborhood with little traffic, while being clos...
A Peaceful and Welcoming Living Environment
Located in a sought-after area of La Plaine, this charming property offers the tranquility of a young, family-friendly neighborhood with little traffic, while being close to all amenities. Its functional layout and bright spaces make it an ideal choice for a couple, a small family, or even a first-time buyer.
Main Floor -- Everyday Comfort and Warmth
From the moment you enter, a closed vestibule with a glass door and coat closet greets you with both practicality and elegance. The living room, warm and inviting thanks to its wood-burning fireplace and hardwood floors, is bathed in light from two large windows. A half-level leads to the open-concept kitchen and dining area, where a wall-mounted heat pump ensures comfort year-round. The kitchen, designed to be both functional and welcoming, features a ceramic backsplash, central island, and abundant cabinetry, while the dining area, brightened by a patio door, opens onto a wooden deck--perfect for summer meals. Two well-sized bedrooms, each with a closet and glass door, complete the sleeping area. The spacious bathroom impresses with its double tub, separate shower, and large vanity with generous counter space and storage. An additional hallway closet completes this level.
Basement -- Potential to Be Unlocked
The unfinished basement is a blank canvas ready for your projects: family room, playroom, leisure space... or even all three! Washer-dryer connections are already installed, and storage under the stairs maximizes space. Depending on your needs, you could even add one or two extra bedrooms.
Exterior -- A Private, Green Oasis
The fenced yard, bordered by mature cedar hedges, ensures privacy and tranquility. A small paved patio and a vinyl shed offer convenient storage and a well-planned outdoor layout for enjoying the summer months. The asphalt driveway accommodates two vehicles.
Don't Miss This Opportunity!
Live in a family-oriented area of La Plaine, close to everything:
Schools and daycares
Parks and sports facilities
Local shops
Highway 640
Contact us today to schedule your visit and discover the full potential of this property!
We use cookies to give you the best possible experience on our website.
By continuing to browse, you agree to our website’s use of cookies. To learn more click here.