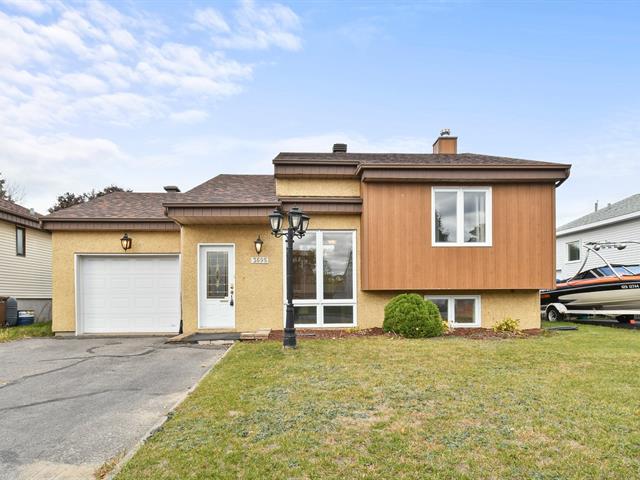We use cookies to give you the best possible experience on our website.
By continuing to browse, you agree to our website’s use of cookies. To learn more click here.
Keven Hernandez
Real estate broker
Cellular : 514 913-3250
Office : 450 471-5503
Fax :

3695, Rue des Flandres,
Terrebonne (Terrebonne)
Centris No. 16891248

10 Room(s)

3 Bedroom(s)

2 Bathroom(s)

77.05 m²
A warm and welcoming home where life is good! Offering 3 bedrooms and 2 bathrooms, it charms with its kitchen featuring a central island, spacious master bedroom, and comfortable basement with wood-burning fireplace and heated floors. The fully fenced yard is perfect for relaxing with its pool, concrete patio, and heated garage. Located in a peaceful area near schools and parks, it combines comfort, space, and quality of life.
Room(s) : 10 | Bedroom(s) : 3 | Bathroom(s) : 2 | Powder room(s) : 0
Fixtures, central vacuum cleaner, pool heater is functional but old, salt cell not working.
refrigerator, dishwasher, TV stand, decorative wall elements, curtain rods and curtains
A welcoming home where comfort and space come together
Offering the perfect balance between warmth and functionality, this property features three bedrooms, two full bathrooms, a garage, and a layout designed for ...
A welcoming home where comfort and space come together
Offering the perfect balance between warmth and functionality, this property features three bedrooms, two full bathrooms, a garage, and a layout designed for active living. Bright, practical, and well-maintained, it will charm you with its interior spaces as well as its intimate backyard, ready to host your most memorable summer moments.
Ground floor -- Space, light, and family life
From the entrance, the split-level foyer with closet announces a well-designed interior. Direct access to the garage adds to the convenience of everyday life. The wooden staircase leads to an open-concept floor plan, combining the kitchen and dining room in a warm atmosphere.
The kitchen, both functional and inviting, features large countertops, a central island that seats two, ceramic backsplash, and double sinks. Numerous cabinets provide optimal storage.
The spacious and bright master bedroom offers two closets and all the comforts you need. The tastefully renovated bathroom features a ceramic glass shower, a separate bathtub, a vanity with ample storage space, and a practical linen closet.
Basement -- Comfort and warm ambiance
The basement stands out with its radiant floor heating and wood-burning fireplace, creating an inviting atmosphere for winter evenings. The decorative stone wall and recessed lighting add a touch of style.
There is also a bathroom with a washer/dryer hookup and plenty of storage cabinets. There are two bedrooms: one with a double closet, the other with a single closet and access to storage under the entryway, perfect for seasonal items.
Outside -- Privacy and outdoor enjoyment
The fully fenced backyard, bordered by a cedar hedge, offers an intimate setting for relaxation. A wooden deck and concrete patio allow you to enjoy beautiful days, while the 21-foot above-ground pool and fire pit promise wonderful summer memories.
The paved driveway can accommodate three vehicles in addition to the attached, insulated, and heated garage, which also offers direct access to the yard.
A sought-after area
Located in a peaceful, family-friendly neighborhood, this property benefits from a sought-after location close to:
* Schools and parks nearby
* Shops and services accessible in a few minutes
* Access to Highway 640
A visit is a must! Come discover all the comfort and charm this home has to offer.
We use cookies to give you the best possible experience on our website.
By continuing to browse, you agree to our website’s use of cookies. To learn more click here.