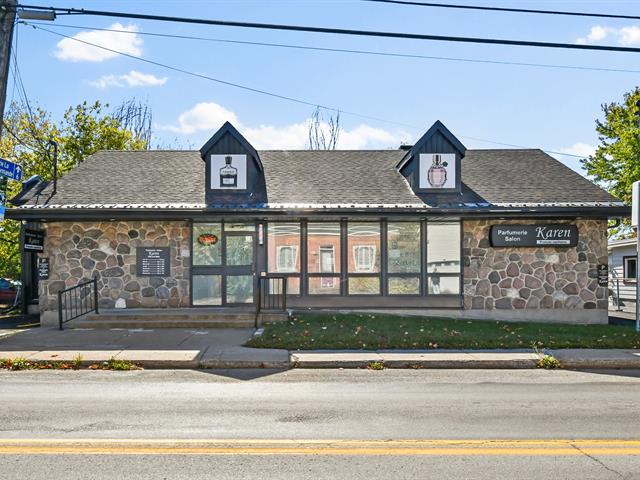We use cookies to give you the best possible experience on our website.
By continuing to browse, you agree to our website’s use of cookies. To learn more click here.
Keven Hernandez
Real estate broker
Cellular : 514 913-3250
Office : 450 471-5503
Fax :

950, 12e Avenue,
Saint-Lin/Laurentides
Centris No. 13425284
In Saint-Lin, on 12th Avenue (158) near Route 335, discover a commercial building of over 2,000 sq. ft. offering exceptional visibility (7,800 vehicles/day). A welcoming 10x7 ft reception hall leads to two distinct sections: a bright open space with a 12x20 ft warehouse, and a functional section with men's and women's restrooms, mechanical room, storage, and a garage with dock. Epoxy flooring throughout, dual-head heat pump, two 200A panels, and parking available on both sides. An ideal opportunity to bring your projects to life!
2 heat pumps, 60-gallon water heater, 21 cameras, alarm system
All hairdressing furniture, shampoo chairs, furniture and chairs, washer and dryer, shelves, TV stand, perfume display shelves.
A Lobby Designed to Welcome Your Clients
Upon arrival, a 10 x 7 ft lobby greets you and provides access to the building's two distinct sections. This smart configuration allows activities to remain separate w...
A Lobby Designed to Welcome Your Clients
Upon arrival, a 10 x 7 ft lobby greets you and provides access to the building's two distinct sections. This smart configuration allows activities to remain separate while reducing heat loss during the winter. The epoxy flooring, present throughout the building, stands out for its polished look and easy maintenance--perfect for an active commercial space. A front loading/unloading dock adds convenience. In 2020, fire-resistant ceiling tiles were added.
First Section -- Brightness and Flexibility
A bright space tailored to your needs
The first section impresses with its many windows, flooding the space with abundant natural light. It also includes a 12 x 20 ft warehouse with a communicating door--ideal for your operations, deliveries, and storage.
Second Section -- Functional and Utility Spaces
Facilities designed for a structured business
The second section offers everything you need for immediate use:
Men's and women's restrooms
Mechanical room
3 x 4 ft storage space
Garage with loading dock (15 x 12 ft) and a 5 x 7 ft door
This complete configuration meets the logistical needs of a modern business while offering a well-organized workspace.
Exterior -- Accessibility and Visibility
The property offers parking spaces on both sides of the building for employees and clients. Its façade, highly visible from a busy thoroughfare, makes it a prime location to attract customers and ensure business growth.
Context and Area Opportunity
A location at the heart of development in Saint-Lin--Laurentides
In addition to its high traffic, 12th Avenue enjoys direct proximity to Route 335 and sits in a rapidly expanding sector.
The building features abundant windows with an 88 ft façade and offers multiple exploitation possibilities within Zone C-5.
You will benefit from:
Daily visibility from thousands of motorists
Close proximity to shops, schools, and neighborhood services
A growing sector driven by new residential and municipal projects
Seize This Opportunity Today!
Equipped with two 200-amp electrical panels and a dual-head heat pump ensuring optimal comfort, this commercial building combines functionality, visibility, and growth potential. Contact us today to schedule a visit and imagine your project coming to life in the heart of Saint-Lin--Laurentides!
We use cookies to give you the best possible experience on our website.
By continuing to browse, you agree to our website’s use of cookies. To learn more click here.