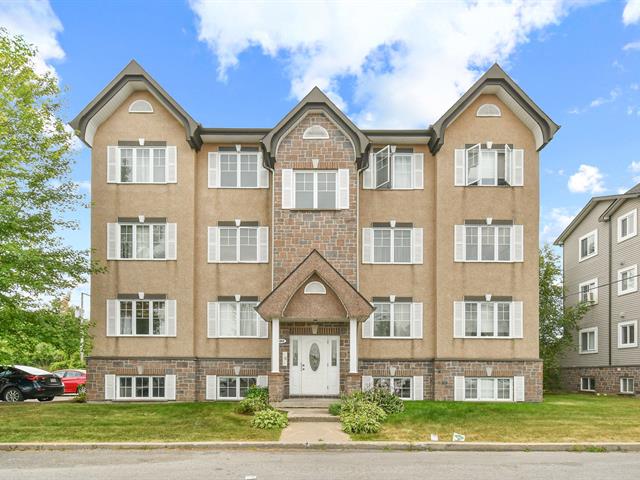We use cookies to give you the best possible experience on our website.
By continuing to browse, you agree to our website’s use of cookies. To learn more click here.
Keven Hernandez
Real estate broker
Cellular : 514 913-3250
Office : 450 471-5503
Fax :

5362, Rue du Bocage,
apt. 100,
Terrebonne (La Plaine)
Centris No. 13529821

6 Room(s)

2 Bedroom(s)

1 Bathroom(s)

73.70 m²
Located on a quiet cul-de-sac on Rue du Bocage in La Plaine, this garden-level condo offers a peaceful and secure setting. Bright open-concept layout with a kitchen featuring full-height cabinets, double sink, and private balcony. Two bedrooms with closets, renovated bathroom (2017), and wall-mounted heat pump (2018). Enjoy an intimate terrace, storage, and shared grounds with no rear neighbors. Sought-after area, close to schools, parks, and shops.
Room(s) : 6 | Bedroom(s) : 2 | Bathroom(s) : 1 | Powder room(s) : 0
Pôles, rideaux, stores, fixtures d'éclairage, lave-vaisselle, panneaux intimités au salon, plancher extérieur du balcon.
Support à TV, balançoire de la chambre à coucher secondaire, filet à toutous et étagères murales à livres, miroir et crochet de la cuisine.
A Peaceful Lifestyle in the Heart of La Plaine
This charming garden-level condo offers a quiet and reassuring living environment, ideal for enjoying neighborhood life to the fullest. With its functional layou...
A Peaceful Lifestyle in the Heart of La Plaine
This charming garden-level condo offers a quiet and reassuring living environment, ideal for enjoying neighborhood life to the fullest. With its functional layout and bright spaces, it is the perfect choice for a first home, a couple, or anyone seeking a comfortable and well-maintained property.
Main Level -- Comfort and Conviviality
Upon entry, an open hall with a double closet sets the tone for the inviting atmosphere. The open-concept living area brings together the kitchen, dining room, and living room in a space designed for relaxation. The kitchen stands out with its full-height cabinets with ogee moldings, double sink, and generous storage. A patio door opens to a private balcony with a privacy wall--perfect for summer meals. The cozy living room features custom wall shelving. Two bedrooms, each with closets and floating floors, provide daily comfort. The washer-dryer area, cleverly hidden behind folding doors, is conveniently located in the hallway next to the dining room. The bathroom, fully renovated in 2017, offers a ceramic bath-shower combo and a vanity with ample counter space and storage.
Exterior -- Intimate and Practical
Enjoy a private 9 x 12 ft terrace with a privacy wall and a dedicated storage space. The shared backyard is accessible to co-owners and provides an open green space with no rear neighbors, ensuring an added touch of privacy.
Recent Renovations -- A Turnkey Investment
Wall-mounted heat pump (2018)
Kitchen countertop (2017)
Full bathroom (2017)
Bedroom and living room floors (year to be confirmed)
A Sought-After, Well-Established Neighborhood
Living on Rue du Bocage in La Plaine means enjoying:
A quiet, secure, and desirable residential sector
Close proximity to schools, parks, and local shops
Easy access to main roads for your daily commute
Don't miss this opportunity! Contact us today to schedule your visit and discover the full potential of this warm and inviting condo.
We use cookies to give you the best possible experience on our website.
By continuing to browse, you agree to our website’s use of cookies. To learn more click here.