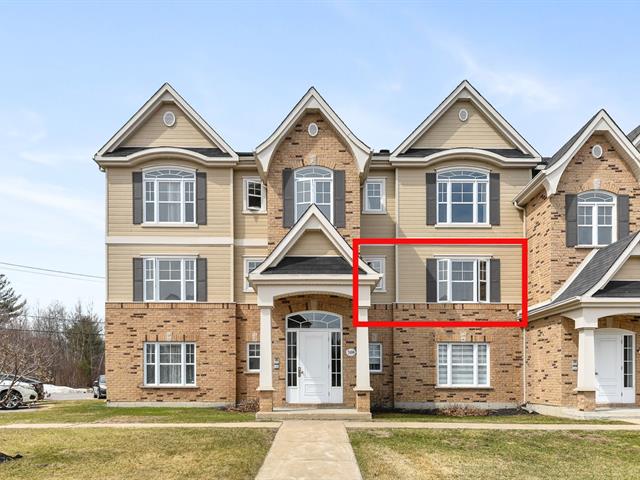We use cookies to give you the best possible experience on our website.
By continuing to browse, you agree to our website’s use of cookies. To learn more click here.
Keven Hernandez
Real estate broker
Cellular : 514 913-3250
Office : 450 471-5503
Fax :

7480, Rue de Jouvence,
apt. 202,
Terrebonne (La Plaine)
Centris No. 26502212

8 Room(s)

2 Bedroom(s)

1 Bathroom(s)

93.70 m²
No rear neighbors and a spacious living area -- you can finally settle in! This condo offers multiple benefits, including two bedrooms and a separate, private laundry room. Outside, you'll enjoy two parking spaces and a storage unit! One major highlight: the unit has had only one owner since it was built in 2008.
Room(s) : 8 | Bedroom(s) : 2 | Bathroom(s) : 1 | Powder room(s) : 0
Fixtures d'éclairage, stores, pôles, valence, hotte de poêle, tapis gazon du cabanon, tablettes de la salle de bains et de la chambre à coucher secondaire, accessoires murales de la salle de bains, tapis du walk-in.
Voiles de la chambre à coucher principale.
Your Chance to Move In Before July 1, 2025!
A well-managed building with an internal condo board, affordable condo fees, and located in a peaceful, well-maintained complex. Bonus: your future unit will benefit fro...
Your Chance to Move In Before July 1, 2025!
A well-managed building with an internal condo board, affordable condo fees, and located in a peaceful, well-maintained complex. Bonus: your future unit will benefit from low Hydro-Québec costs, as it is heated on all sides -- with neighbors to the left, right, above, and below you.
Interior
Step into a charming entrance hall with a double closet -- the perfect welcome to your visit. The first room on your right is the spacious and sun-filled primary bedroom, featuring large windows, elegant French doors, and a generous walk-in closet with its own window.
Stepping out of the bedroom, you'll get a full view of the condo's open-concept living space, which includes the kitchen, dining area, and living room -- ideal for both everyday life and entertaining. The kitchen is ergonomic, functional, and offers plenty of storage.
A few steps further, on your left, is the bathroom -- just the right size and in pristine condition. It includes a bathtub, separate shower, and built-in storage cabinets. Right next to it, you'll find the laundry room, which offers even more storage with shelving and a closet.
At the opposite end of the unit, the second bedroom also features a glass-panel door and a double closet. It's perfect for a family member, guest room, or home office.
The seller has recently upgraded the plumbing and fixtures -- toilet, sink, bathtub, and kitchen sink -- all done by a professional.
Exterior
Peace and quiet in your own backyard!
This summer, imagine sipping your morning coffee on your covered balcony with a beautiful forest view -- and no rear neighbors. Your unit also comes with two parking spots (numbers 6 and 16), nomber 6 with electrical outlets, and a private storage space accessible directly from the balcony.
In 2022, several improvements were made: repairs to balconies, stairs, and walkways; full building caulking; and updated lighting in the parking area.
Sun exposure: morning sun at the front, evening sun at the back -- perfect for enjoying dinner with friends on your balcony.
Located on Rue de Jouvence, in a lovely, uniform neighborhood, just a short walk from most services and amenities.
Additional Information
Fiberglass balcony: 15' x 9.8'
Storage room: 5' x 9.8'
Only one owner since construction in 2008
Main entrance intercom connected to your unit
Worry-free living: rented water heater ($24.74 every two months)
Air exchanger
Impeccably maintained
Decorative balcony light fixture included
We use cookies to give you the best possible experience on our website.
By continuing to browse, you agree to our website’s use of cookies. To learn more click here.