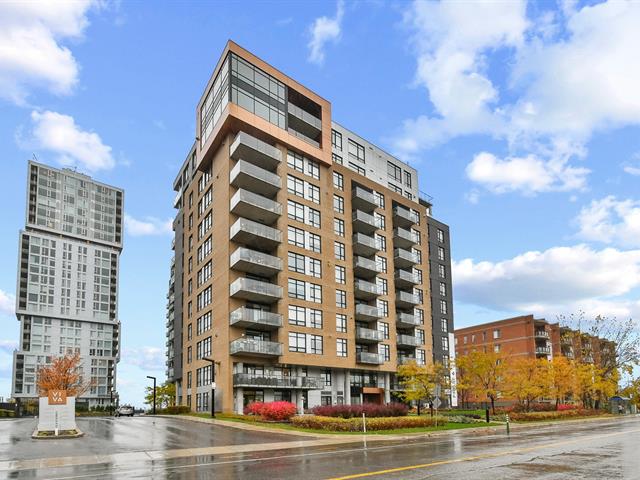We use cookies to give you the best possible experience on our website.
By continuing to browse, you agree to our website’s use of cookies. To learn more click here.
Keven Hernandez
Real estate broker
Cellular : 514 913-3250
Office : 450 471-5503
Fax :

2815, Av. du Cosmodôme,
apt. 1204,
Laval (Chomedey)
Centris No. 24429926

9 Room(s)

2 Bedroom(s)

2 Bathroom(s)

139.63 m²
Magnificent penthouse located in the heart of the Viva development in Laval. Close to major highways and Centropolis, this high-end condo offers 2 bedrooms and 2 bathrooms, including a private ensuite adjoining the primary bedroom. The open-concept living area boasts exceptional windows, 10-foot ceilings, and remarkable natural light. Two indoor parking spaces are included. One visit is all it takes to appreciate the true distinction of this property.
Room(s) : 9 | Bedroom(s) : 2 | Bathroom(s) : 2 | Powder room(s) : 0
Refrigerator, oven, wine cellar, stovetop, integrated sound system, lighting, microwave, washer/dryer, electric blinds, furniture for the sound system in the small bedroom
Exceptional Penthouse in the Heart of Viva
A rare find on the market -- bright, modern, and meticulously designed. This stunning penthouse offers Mirage engineered wood floors, recessed lighting, integrated m...
Exceptional Penthouse in the Heart of Viva
A rare find on the market -- bright, modern, and meticulously designed. This stunning penthouse offers Mirage engineered wood floors, recessed lighting, integrated motorized blinds, and heated floors in both bathrooms for optimal comfort.
Spectacular Living Space
The elegant entry hallway immediately sets the tone of sophistication, leading to a spectacular open-concept living area combining the kitchen, dining, and living spaces beneath 10-foot ceilings. Flooded with natural light through expansive windows, this area is both inviting and impressive. The high-end kitchen features quartz countertops, a central island, ceramic backsplash, and top-quality built-in appliances.
The living area opens onto a private terrace with a propane gas hookup for your BBQ -- ideal for enjoying outdoor meals and relaxing evenings in an upscale urban setting. A full bathroom with ceramic shower and floating vanity completes this level.
Bedrooms
The primary suite evokes the feel of a luxury hotel, complete with a custom walk-in closet and a private ensuite bathroom. The ensuite includes heated floors, a freestanding bathtub, and a glass-enclosed ceramic shower. The second bedroom, bright and airy with large windows and a double closet, is perfect for guests or an elegant home office.
Infrastructure & Amenities
This penthouse includes two indoor parking spaces and a private storage unit. It also features a water leak detection system with 14 sensors strategically placed throughout the condo, top-quality construction, exceptional condo management, and access to a modern gym. The Viva Phase 3 project stands out for its premium character, limiting rentals to only 10% of the units.
Prime Location -- Everything at Your Doorstep
Ideally located in Viva Phase 3, this penthouse offers walking access to Centropolis' restaurants, cafés, boutiques, and SAQ Sélection. It's also near the Cosmodôme, aquatic/olympic pool complex, movie theatres, SkyVenture, major highways, and public transportation.
Added Value
Over $100,000 invested in premium finishes and features: integrated Perreault appliances, Sonos audio system with professional Fillion installation, custom walk-ins and storage, JL Décor motorized blinds, refined cabinetry, custom recessed lighting, high-end flooring, quartz countertops, designer fixtures, contemporary fireplace mantel, alarm system, and leak detectors.
Every detail has been thoughtfully selected to deliver an exceptional living experience.
Contact us today to schedule a visit and discover a truly unique lifestyle in the heart of Laval.
We use cookies to give you the best possible experience on our website.
By continuing to browse, you agree to our website’s use of cookies. To learn more click here.