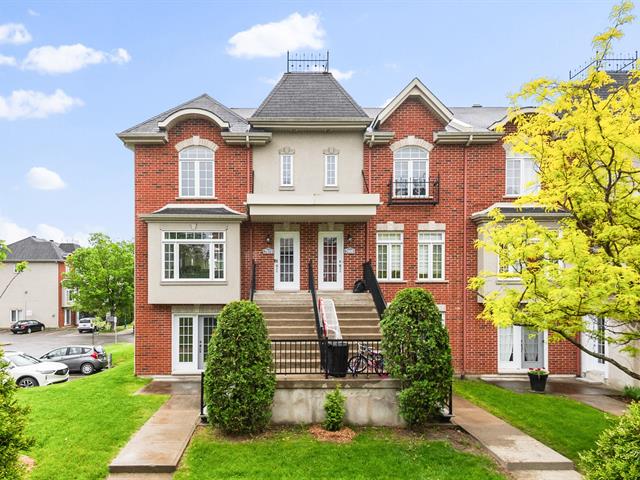We use cookies to give you the best possible experience on our website.
By continuing to browse, you agree to our website’s use of cookies. To learn more click here.
Keven Hernandez
Real estate broker
Cellular : 514 913-3250
Office : 450 471-5503
Fax :

7670, Rue Angèle,
Laval (Saint-François)
Centris No. 15993923

9 Room(s)

3 Bedroom(s)

1 Bathroom(s)

111.60 m²
Come visit 7670 Angèle Street! Less than 10 minutes from the 25 and 440 bridges, this two-story condo charms with its warm atmosphere and prime location. It features bright living spaces, an inviting kitchen, a primary bedroom with walk-in closet, and a bathroom designed for comfort. Enjoy a large balcony, two parking spaces, and a wall-mounted air conditioner. A property that combines location and quality of life -- a must-see!
Room(s) : 9 | Bedroom(s) : 3 | Bathroom(s) : 1 | Powder room(s) : 1
Pôles, stores
Rideaux, stores des chambres, lave-vaisselle, supports à TV, système d'alarme et caméra
A Condo in a Prime Location
Discover this charming two-story condo located in a sought-after area, close to major highways and all amenities. Bright and well-designed, it's perfect for an active family lifestyle o...
A Condo in a Prime Location
Discover this charming two-story condo located in a sought-after area, close to major highways and all amenities. Bright and well-designed, it's perfect for an active family lifestyle or a successful first home purchase.
A Bright and Functional Main Floor
Upon entering, a closed hall with a closet welcomes you. The living room is filled with natural light thanks to a large window, creating a warm and inviting atmosphere. A convenient powder room with extra storage adds to the space's functionality. The kitchen stands out with its generous work surfaces, ample cabinetry, and seamless flow to the dining area. Wood flooring and a matching staircase add warmth and character.
An Upper Floor Designed for Comfort
Upstairs, you'll find three well-sized bedrooms, ideal for a family. The primary bedroom features a practical walk-in closet. The two additional bedrooms also offer good storage space with their own closets. The full bathroom includes both a bathtub and a separate shower. A discreet laundry area is tucked behind folding doors.
A Well-Appointed Outdoor Space
The large fiberglass balcony provides the perfect spot to enjoy sunny days, relax, or entertain. Two parking spaces are included -- a valuable asset in this area.
An Ideal Location
Just minutes from the 25 and 440 bridges, a daycare (CPE), an elementary school, and all services, this condo offers a convenient and pleasant lifestyle in a highly desirable neighborhood.
We use cookies to give you the best possible experience on our website.
By continuing to browse, you agree to our website’s use of cookies. To learn more click here.