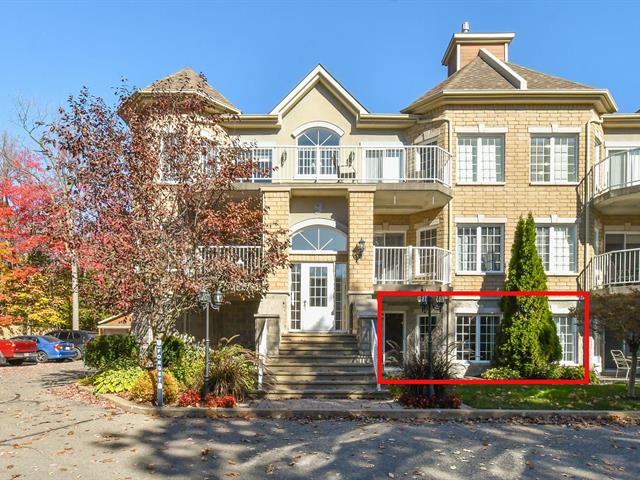We use cookies to give you the best possible experience on our website.
By continuing to browse, you agree to our website’s use of cookies. To learn more click here.
Keven Hernandez
Real estate broker
Cellular : 514 913-3250
Office : 450 471-5503
Fax :

9, Place du Haut-Bois,
apt. 101,
Sainte-Anne-des-Plaines
Centris No. 10488152

9 Room(s)

2 Bedroom(s)

1 Bathroom(s)

88.90 m²
This charming ground-level condo of over 950 sq. ft. impresses with its bright space and welcoming atmosphere. Enjoy two paved terraces -- perfect for morning coffee or summer evenings. The property features two comfortable bedrooms, a bathroom with a corner tub, a separate laundry room, and a private garage. Located just steps from the La Seigneurie des Plaines bike path, it's a true favorite for outdoor enthusiasts!
Room(s) : 9 | Bedroom(s) : 2 | Bathroom(s) : 1 | Powder room(s) : 0
Blinds, light fixtures, dishwasher
A bright and well-designed condo for everyday comfort
This ground-level condo of over 950 sq. ft. combines space, practicality, and natural light. With its two bedrooms, private garage, and two terraces, it offers...
A bright and well-designed condo for everyday comfort
This ground-level condo of over 950 sq. ft. combines space, practicality, and natural light. With its two bedrooms, private garage, and two terraces, it offers a pleasant, worry-free lifestyle in a convenient and easily accessible environment.
Main Living Area -- Space, Light, and Functionality
From the moment you enter, a welcoming hall with a double closet sets the tone for an open-concept interior thoughtfully designed for comfort. The living room, bathed in natural light from two windows and a patio door leading to the front terrace, invites relaxation. The floating floors elegantly unify the living and dining areas, creating a warm, harmonious atmosphere.
The kitchen stands out with its numerous cabinets, ample counter space, and practical layout that makes everyday cooking a pleasure. An additional storage closet in the hallway adds to the home's functionality.
Rest Areas -- Calm and Privacy
The primary bedroom features a spacious walk-in closet and beautiful natural light, offering a restful, well-organized retreat. The second bedroom, complete with a closet and direct access to the rear paved terrace, is perfect as a home office or guest room.
The bathroom blends elegance and convenience with its corner ceramic tub, separate shower, and vanity offering generous storage. The enclosed laundry room includes practical cabinetry for maximum efficiency.
Outdoors -- Two Terraces to Fully Enjoy the Season
Both front and back paved terraces pleasantly extend the living space outdoors. You'll also enjoy a private garage and an exterior parking space. Outdoor enthusiasts will love the immediate proximity to the La Seigneurie des Plaines bike path -- perfect for leisurely rides or daily commutes. Directly accessible from the residence, this scenic trail winds through natural landscapes of peatlands and woodlands, connecting to the region's major cycling networks.
A Practical and Growing Neighborhood
Located in a dynamic area with quick access to essential services -- schools, parks, shops, and major roads -- this condo is an ideal choice for those seeking comfort, tranquility, and convenience all in one place.
Contact us today to schedule your visit and discover the full potential of this beautiful condo!
We use cookies to give you the best possible experience on our website.
By continuing to browse, you agree to our website’s use of cookies. To learn more click here.