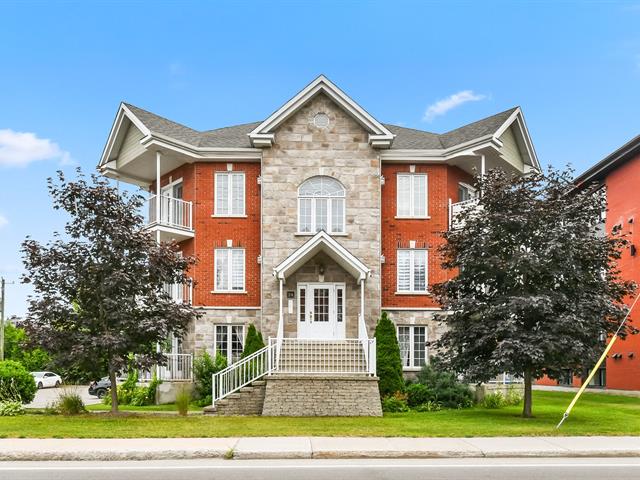We use cookies to give you the best possible experience on our website.
By continuing to browse, you agree to our website’s use of cookies. To learn more click here.
Keven Hernandez
Real estate broker
Cellular : 514 913-3250
Office : 450 471-5503
Fax :

24, Boul. Ste-Anne,
apt. 301,
Sainte-Anne-des-Plaines
Centris No. 22847419

7 Room(s)

2 Bedroom(s)

1 Bathroom(s)

85.50 m²
Bright and welcoming condo on the 3rd floor of a 6-unit building, located in a peaceful and well-situated neighborhood. The open-concept living area features a cozy living room, dining space, and a functional kitchen with an island, ceramic backsplash, and ample storage. Two bedrooms, a bathroom with separate tub and shower, a gas fireplace, and a wall-mounted heat pump ensure comfort year-round. Enjoy two balconies to take in the seasons, two parking spaces, and a large storage unit in the basement. Just steps from parks, schools, bike paths, and local amenities. A true gem!
Room(s) : 7 | Bedroom(s) : 2 | Bathroom(s) : 1 | Powder room(s) : 0
Lave-vaisselle, pôles, rideaux, hotte de poêle, laveuse-sécheuse.
A Bright and Comfortable Condo in a Peaceful and Convenient Neighborhood
Located on the 3rd floor of a 6-unit building, this beautiful condo will charm you with its natural light, thoughtful layout, and year-...
A Bright and Comfortable Condo in a Peaceful and Convenient Neighborhood
Located on the 3rd floor of a 6-unit building, this beautiful condo will charm you with its natural light, thoughtful layout, and year-round comfort thanks to its wall-mounted heat pump. A turnkey space, ideal for a couple or an investor seeking a welcoming and functional living environment.
A Well-Designed Interior for Everyday Ease
As you enter, you're greeted by a spacious hall with a mirrored double closet and ceramic flooring, while the rest of the condo features elegant floating floors. The open-concept living space combines the living room, dining area, and kitchen in a warm and friendly atmosphere. The living room includes a natural gas fireplace (needs reactivation; fees to be expected). The modern, practical kitchen stands out with its ceramic backsplash, under-cabinet lighting, central island with integrated outlet, and abundant storage.
The condo features two well-sized bedrooms, each with a double closet. The bathroom offers both comfort and functionality, with a bathtub, separate shower, and a washer-dryer area hidden behind folding doors.
Enjoy the Outdoors, Your Way
Two balconies let you fully enjoy each season--one smaller balcony at the front, perfect for peaceful mornings, and a large balcony at the back for relaxing afternoons. The shared backyard adds a pleasant touch of greenery to your daily life. Two dedicated parking spaces are included for added convenience. In the basement, you'll also enjoy a large private storage space measuring 10 x 15 feet, equipped with practical shelving.
A Growing Area, Perfect for Putting Down Roots
Just steps from the La Seigneurie des Plaines bike path, several parks, and all local amenities, this condo benefits from a strategic location. The neighborhood is quiet yet well-serviced and connected to all essentials.
Nearby:
* Elementary and high schools (including École du Bois-Joli and Polyvalente du Harfang)
* Daycares and family services
* Parks, bike paths, and sports facilities
* Grocery stores, pharmacies, restaurants, and more
A Visit Will Convince You
A bright condo in a peaceful and attractive setting... All this in Sainte-Anne-des-Plaines, a town on the rise. Book your visit today!
We use cookies to give you the best possible experience on our website.
By continuing to browse, you agree to our website’s use of cookies. To learn more click here.