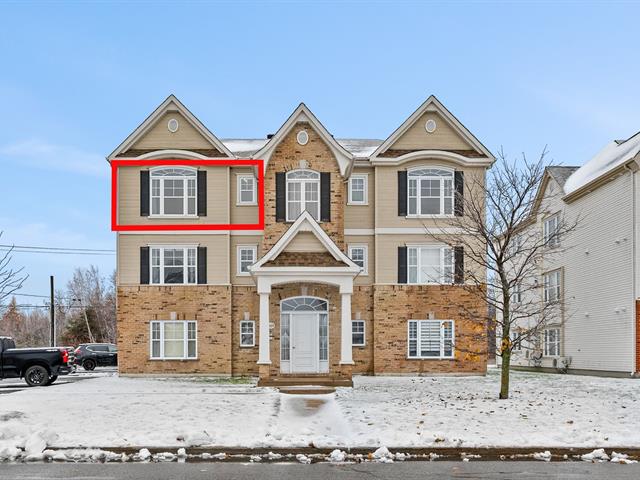We use cookies to give you the best possible experience on our website.
By continuing to browse, you agree to our website’s use of cookies. To learn more click here.
Keven Hernandez
Real estate broker
Cellular : 514 913-3250
Office : 450 471-5503
Fax :

7420, Rue de Jouvence,
apt. 300,
Terrebonne (La Plaine)
Centris No. 12393850

8 Room(s)

2 Bedroom(s)

1 Bathroom(s)

87.90 m²
Bright top-floor condo offering two bedrooms, a full bathroom, and a separate laundry room. The cathedral ceiling and wall-mounted heat pump provide beautiful natural light and optimal comfort year-round. The balcony overlooks a wooded area with walking trails -- a rare feature for nature lovers. Includes two parking spaces and is located in a peaceful neighborhood close to schools, parks, and shops. A visit is a must!
Room(s) : 8 | Bedroom(s) : 2 | Bathroom(s) : 1 | Powder room(s) : 0
fixtures, curtains and rods, blinds, decorative shelving on the wall
dish washer
Bright Top-Floor Condo -- Tranquility and Comfort Await
Featuring two bedrooms, a full bathroom, and a separate laundry room, this condo stands out for its brightness and peaceful location with no rear neighb...
Bright Top-Floor Condo -- Tranquility and Comfort Await
Featuring two bedrooms, a full bathroom, and a separate laundry room, this condo stands out for its brightness and peaceful location with no rear neighbors.
Upon entering, a welcoming hallway with a double closet leads to the living room, where the cathedral ceiling highlights the large window and floods the space with natural light. The wall-mounted heat pump ensures year-round comfort.
The dining area and kitchen share an open-concept layout, perfect for hosting family and friends. The kitchen offers ample cabinetry, a generous work surface, a ceramic backsplash, and a built-in microwave nook. A patio door opens to the outdoor balcony -- an ideal spot to enjoy sunny days.
Bedrooms -- Privacy and Light
The two bedrooms are thoughtfully separated by the living room, ensuring privacy for all.
The spacious primary bedroom (13.6 × 13 ft) features elegant French doors, a large window, and a double-width closet.
The second bedroom (11 × 10 ft) also provides generous space and convenient storage.
The full bathroom includes a podium bathtub and a separate shower for ultimate comfort and relaxation. A separate laundry room with a window and storage cabinets completes the interior.
Exterior -- Serenity and Convenience
The fiberglass balcony with built-in storage overlooks a forest with walking trails, offering a peaceful green setting to enjoy nature and quiet moments. Two parking spaces are reserved for residents.
Peaceful Neighborhood -- Everything Nearby
Located in a quiet, well-established area of La Plaine, this residential neighborhood offers a practical and family-friendly lifestyle where everything is within reach:
* Nearby elementary and high schools
* Parks, bike paths, and trails just minutes away
* Shops, grocery stores, and restaurants within walking distance
* Quick access to main roads and public transportation
Enjoy a bright, well-maintained condo ideally located for easy, comfortable living. A visit is a must!
We use cookies to give you the best possible experience on our website.
By continuing to browse, you agree to our website’s use of cookies. To learn more click here.