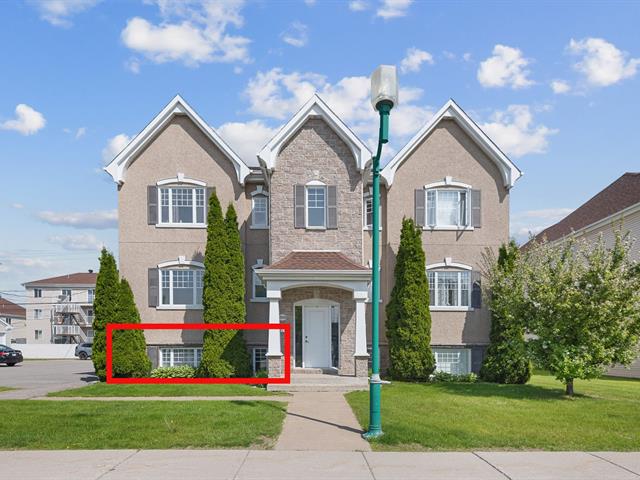We use cookies to give you the best possible experience on our website.
By continuing to browse, you agree to our website’s use of cookies. To learn more click here.
Keven Hernandez
Real estate broker
Cellular : 514 913-3250
Office : 450 471-5503
Fax :

2333, Rue de l'Hortensia,
apt. 101,
Terrebonne (La Plaine)
Centris No. 13933692

7 Room(s)

2 Bedroom(s)

1 Bathroom(s)

84.80 m²
This charming garden-level condo, located in a peaceful and sought-after neighborhood just steps from Highway 640 and all amenities, has everything to please you. From the moment you enter, a spacious hall welcomes you, leading to a comfortable and functional interior. You'll appreciate the separate laundry room, the master bedroom with double doors, and the tasteful atmosphere in every room. A visit is a must!
Room(s) : 7 | Bedroom(s) : 2 | Bathroom(s) : 1 | Powder room(s) : 0
Fixtures d'éclairage, pôles, rideaux, stores.
Lave-vaisselle.
A Practical Condo in a Sought-After Neighborhood
Looking for a convenient, well-located, and affordable space?
This charming garden-level condo, located in a sought-after neighborhood just steps from Highway 6...
A Practical Condo in a Sought-After Neighborhood
Looking for a convenient, well-located, and affordable space?
This charming garden-level condo, located in a sought-after neighborhood just steps from Highway 640 and all essential services, has everything to please. Comfortable and filled with natural light, it offers an ideal quality of life. All that's missing is your visit to be convinced!
A Functional Interior Designed for Everyday Living
From the moment you enter, a spacious hall with mirrored closet doors sets the tone for this well-thought-out condo. Warm and modern flooring, a new wall-mounted heat pump (installed in 2024), and recently repainted walls bring a fresh and contemporary feel. The open-concept living area allows for smooth flow between the living room, dining area, and kitchen. The kitchen features ample storage--perfect for day-to-day needs. A separate laundry room, cleverly tucked away and equipped with extra storage space, adds to the condo's practicality.
Two Comfortable Bedrooms and a Full Bathroom
You'll love the primary bedroom for its beautiful natural light, double glass-paneled doors, cozy atmosphere, and double closet for everyday convenience. The second bedroom is equally well designed, with a practical double closet that keeps everything organized. The bathroom is a true bonus: a relaxing bathtub, separate shower for quick mornings, and plenty of storage space to keep everything neat and tidy.
A Private Outdoor Space to Enjoy Sunny Days
The private balcony, accessible directly from the kitchen, is a great asset for enjoying sunny days--whether for al fresco dining, a morning coffee, or simply relaxing. The condo includes an exterior storage unit and one parking space. The current owners also rent a second parking spot at a low annual cost.
A Space Designed With You in Mind
This well-maintained property offers a living environment that's both practical and welcoming. Every detail has been thoughtfully planned to meet your everyday needs. Come see for yourself--you're sure to be charmed.
Nearby:
Parks and sports facilities
Essential shops (grocery stores, pharmacies)
Quick access to Highway 640
We use cookies to give you the best possible experience on our website.
By continuing to browse, you agree to our website’s use of cookies. To learn more click here.