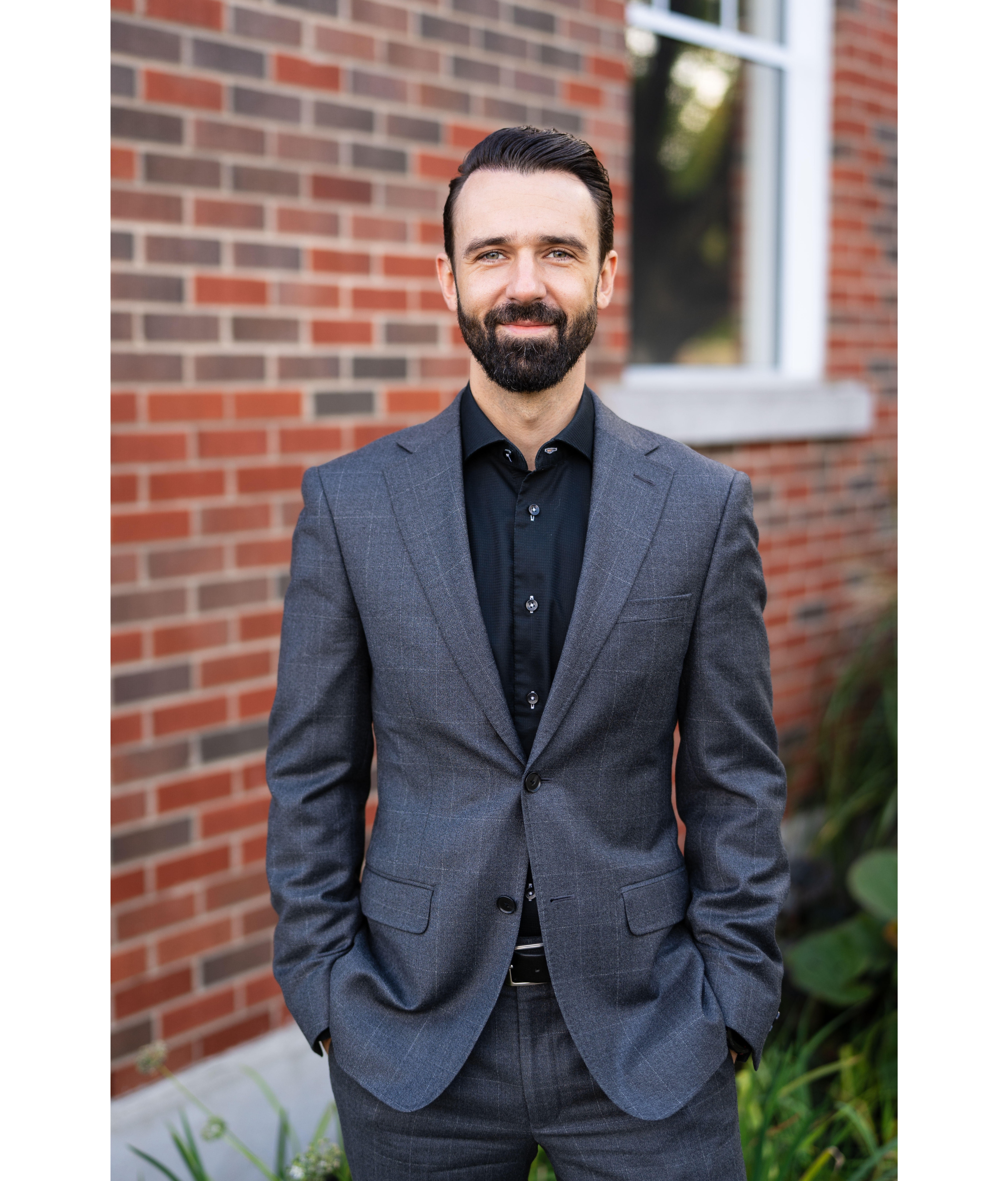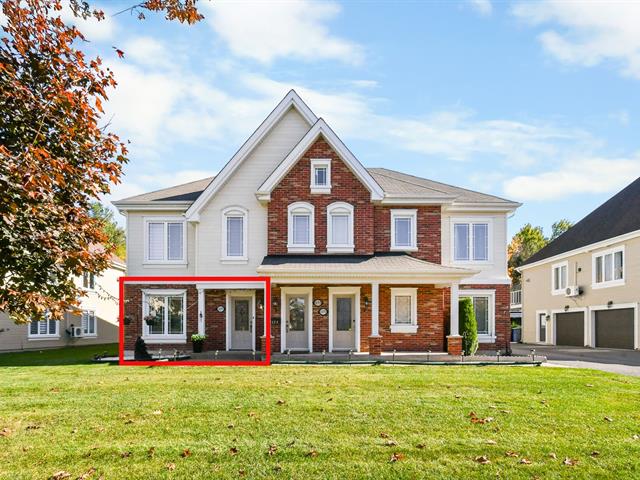We use cookies to give you the best possible experience on our website.
By continuing to browse, you agree to our website’s use of cookies. To learn more click here.

Keven Hernandez
Real estate broker
Cellular : 514 913-3250
Office : 450 471-5503
Fax :

1175, Rue Rodrigue,
Terrebonne (La Plaine)
Centris No. 21684755

10 Room(s)

3 Bedroom(s)

1 Bathroom(s)

1,293.00 sq. ft.
This charming garden-level condo combines functionality and natural light. It features three bedrooms, a gas fireplace, and a well-maintained interior with hardwood floors. The kitchen offers a breakfast counter and plenty of cabinets. The separate laundry room, with storage space, provides direct access to the garage for everyday convenience. Outside, a terrace with a 3-season solarium completes this peaceful and welcoming space, with no rear neighbors.
Room(s) : 10 | Bedroom(s) : 3 | Bathroom(s) : 1 | Powder room(s) : 0
Véranda 3 saisons, réfrigérateur, cuisinière, four micro-onde, laveuse-sécheuse, fixtures d'éclairage, stores.
Tablettes du salon, tablette salle de lavage, tablettes du bureau, tous les éléments du garage.
A Bright Living Space Where Comfort Meets Warmth
This charming ground-floor condo invites relaxation and well-being. Offering three bedrooms, a gas fireplace, an indoor garage, one outdoor parking space, and a sto...
A Bright Living Space Where Comfort Meets Warmth
This charming ground-floor condo invites relaxation and well-being. Offering three bedrooms, a gas fireplace, an indoor garage, one outdoor parking space, and a storage shed, it beautifully combines comfort and a warm, welcoming atmosphere.
Light, Flow, and Comfort
Upon entering, a closed entrance hall with a glass door and a large double closet greets your guests with elegance. The main living area opens onto a ingenired wood floored living room, where the gas fireplace with a decorative stone surround creates a cozy, soothing ambiance.
The kitchen, both functional and inviting, offers numerous full-height cabinets, a ceramic backsplash, and a breakfast counter--perfect for morning meals. A patio door extends this space to the terrace, ideal for enjoying sunny days.
The independent laundry room, enhanced by ample storage space, leads to an additional room with access to the garage, adding convenience to everyday life. The bathroom combines elegance and comfort with a glass-enclosed ceramic shower, a corner bathtub, and a vanity with generous counter space.
Rest Areas -- Softness and Harmony
The three bedrooms give this condo a rare versatility. The primary bedroom, bright and serene, features a walk-in closet and a large window. The other two bedrooms, each with a double closet, can accommodate children, guests, or serve as an office space depending on your needs.
Exterior -- A Peaceful and Welcoming Haven
Outside, the terrace with a three-season solarium becomes a true extension of the home--perfect for enjoying summer evenings or quiet mornings. The practical shed and the absence of rear neighbors ensure privacy and tranquility. You'll also have one private garage space and an additional outdoor parking spot for complete convenience.
A Harmonious and Well-Located Living Environment
Located in a pleasant neighborhood, this condo benefits from a setting that is both vibrant and peaceful, close to schools, parks, and shops. Right across the street, the bike path runs along Rodrigue Street, inviting you to enjoy walks and cycling outings.
A place where life is simply good--let yourself be charmed by its soft, luminous atmosphere.
We use cookies to give you the best possible experience on our website.
By continuing to browse, you agree to our website’s use of cookies. To learn more click here.