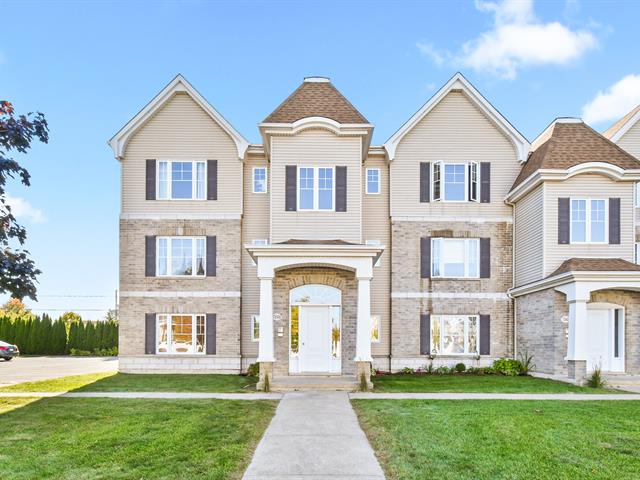We use cookies to give you the best possible experience on our website.
By continuing to browse, you agree to our website’s use of cookies. To learn more click here.
Keven Hernandez
Real estate broker
Cellular : 514 913-3250
Office : 450 471-5503
Fax :

7232, Rue Guérin,
apt. 102,
Terrebonne (La Plaine)
Centris No. 28374431

8 Room(s)

2 Bedroom(s)

1 Bathroom(s)

93.60 m²
Discover this beautiful and bright garden-level condo offering 2 comfortable bedrooms, a full bathroom with corner tub and separate shower, as well as a convenient adjoining laundry room. The open-concept living area provides a welcoming space for everyday life, while the direct access to the backyard lets you fully enjoy the outdoors. You'll also benefit from 2 parking spaces and an exterior storage unit. A turnkey property combining comfort, functionality, and tranquility. Book your visit today!
Room(s) : 8 | Bedroom(s) : 2 | Bathroom(s) : 1 | Powder room(s) : 0
Fixtures d'éclairage, lave-vaisselle, support à TV (3), tablette noir du salon
Pôles, rideaux, stores, toutes les tablettes décoratives aux murs.
A Garden-Level Condo That Inspires Well-Being
Welcome to this charming garden-level condo, a sought-after layout that combines accessibility, comfort, and privacy. From the very first moment, you'll discover ...
A Garden-Level Condo That Inspires Well-Being
Welcome to this charming garden-level condo, a sought-after layout that combines accessibility, comfort, and privacy. From the very first moment, you'll discover a space where every detail has been thoughtfully designed to simplify daily life.
Upon entering, a spacious hall with double mirrored closets greets you and sets the tone for the condo's refined character. The living room, dining room, and kitchen unfold in a warm open-concept layout. The elegant floating floor provides a stylish and seamless look throughout. The kitchen stands out with its practical design: ceramic backsplash, abundant cabinetry, and expansive countertops that will delight cooking enthusiasts. A patio door leads to the garden-level balcony, naturally extending indoor living to the outdoors.
Bedrooms -- Restful and Bright Spaces
The primary bedroom impresses with its generous dimensions (13 x 13 ft), double French doors, spacious walk-in closet, and large window that floods the room with natural light. The second bedroom (10 x 12 ft) also offers great potential, with its double closet--perfect as a guest room or home office.
Bathroom and Laundry -- Everyday Comfort and Convenience
The bathroom combines style and practicality with its corner tub, separate shower, and vanity with storage. Adjacent, the independent laundry room adds functionality with built-in cabinets and an additional closet, making daily chores much more pleasant.
Exterior -- A Garden-Level That Opens to Nature
Enjoy a rare and private outdoor setting with direct access to the yard, bordered by cedar hedges for extra tranquility. The stone terrace, complemented by a wooden section and sheltered by the upper balcony's roof, becomes the perfect spot to enjoy your days year-round. Two parking spaces and an exterior storage space (4 x 10 ft), accessible from the terrace, complete this condo's practical features.
Recent Renovations for Peace of Mind
Heat pump (2025)
Roof (2022)
A Dynamic Neighborhood
Located in a vibrant area, this condo combines a pleasant environment with proximity to key services:
Schools and daycares just minutes away
Parks and trails for outdoor activities
Shops and essential services within quick reach
Don't miss this wonderful opportunity to live in a bright, functional garden-level condo with privileged outdoor access. Contact us today to schedule your visit!
We use cookies to give you the best possible experience on our website.
By continuing to browse, you agree to our website’s use of cookies. To learn more click here.