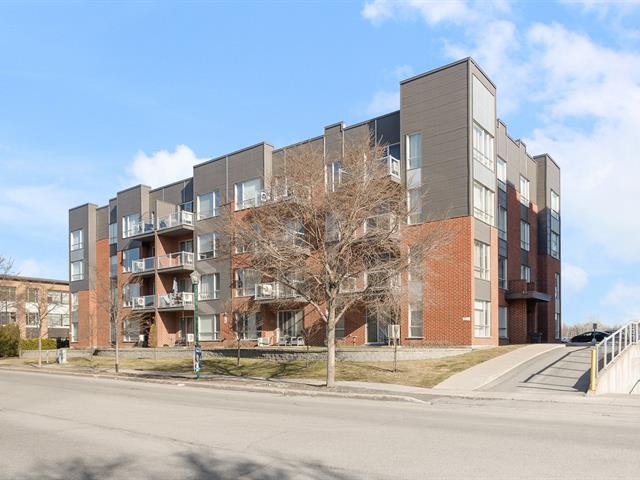We use cookies to give you the best possible experience on our website.
By continuing to browse, you agree to our website’s use of cookies. To learn more click here.
Keven Hernandez
Real estate broker
Cellular : 514 913-3250
Office : 450 471-5503
Fax :

1200, Boul. Lucille-Teasdale,
apt. 409,
Terrebonne (Lachenaie)
Centris No. 15445357

7 Room(s)

1 Bedroom(s)

1 Bathroom(s)

66.80 m²
Located on the upper floor, this penthouse-style loft will charm you! It has a living area of 719 square feet and includes indoor parking. You can easily access your unit via the elevator, which is accessible through the common area hallway, or reach your parking spot with the remote control for the garage's electric door opener.
Room(s) : 7 | Bedroom(s) : 1 | Bathroom(s) : 1 | Powder room(s) : 0
Fixtures d'éclairage, pôles, rideaux, stores, foyer électrique, lave-vaisselle, climatiseur mural, étagère murale du bureau, hotte micro-onde, laveuse-sécheuse, cuisinière, réfrigérateur.
Support à TV.
Since its acquisition in 2020, the condo has been repainted. The light fixtures, outlets, and switches have also been replaced to modernize the space.
Your penthouse with an open bedroom! 719 square feet of functi...
Since its acquisition in 2020, the condo has been repainted. The light fixtures, outlets, and switches have also been replaced to modernize the space.
Your penthouse with an open bedroom! 719 square feet of functional and well-lit space. The living room is adjacent to the dining area, and there's even room for a small work desk. From here, you can access your fiberglass balcony.
The bedroom, elevated by a few steps, features a walk-in closet as well as storage beneath it.
You'll also find a wall-mounted air conditioner, your ally for the hottest summer days. And for the colder months, a lovely electric fireplace in the living room. Additionally, you can enjoy a communal in-ground pool and a park with a playground.
1200 Lucille-Teasdale is within walking distance of several amenities: grocery stores, restaurants, pharmacies, a train station, and more. It is located next to the hospital and a daycare.
Additional Information:
You have a great list of inclusions such as a washer, dryer, stove, refrigerator, and more!
The condo is equipped with ventilation traps, a sprinkler system, and an intercom.
The unit is well soundproofed.
The seller has already paid a total amount of $34,526.34 toward the required special assessments. The remaining balance of $17,263.17, due in March, will also be paid by the seller.
We use cookies to give you the best possible experience on our website.
By continuing to browse, you agree to our website’s use of cookies. To learn more click here.