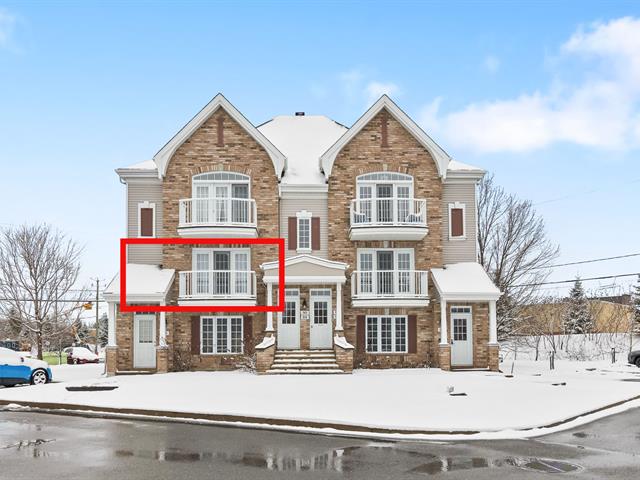We use cookies to give you the best possible experience on our website.
By continuing to browse, you agree to our website’s use of cookies. To learn more click here.
Keven Hernandez
Real estate broker
Cellular : 514 913-3250
Office : 450 471-5503
Fax :

88, Rue d'Osaka,
Terrebonne (Terrebonne)
Centris No. 11463051

7 Room(s)

2 Bedroom(s)

1 Bathroom(s)

96.30 m²
Ideal location: This building, set slightly back from the road, is sure to charm you. Just steps away from a wide range of amenities within walking distance, you'll discover a warm and peaceful unit. This condo offers 1,036 sq. ft. of living space, including two bedrooms, two outdoor parking spaces, a storage unit, and a lovely, intimate balcony.
Room(s) : 7 | Bedroom(s) : 2 | Bathroom(s) : 1 | Powder room(s) : 0
Lave-vaisselle, pôles, rideaux, stores, thermopompe murale, échangeur d'air, fixtures d'éclairage.
You'll fall under the charm of this building before even leaving the parking lot. Slightly set back from the street and neighboring a park with a playground, this property is part of a well-managed and financially hea...
You'll fall under the charm of this building before even leaving the parking lot. Slightly set back from the street and neighboring a park with a playground, this property is part of a well-managed and financially healthy condo association. The unit is located on the first floor, on the left-hand side.
One appealing feature is the low electricity cost with Hydro-Québec, thanks to its excellent insulation from three adjacent units. Once you step through the front door, you'll immediately feel comforted--like you've finally found the one.
In recent years, several upgrades have been made to the unit:
The flooring in the main living area was replaced in 2021.
The kitchen faucet was replaced.
New light fixtures were installed.
Door and cabinet handles were updated.
The entire condo was repainted in 2022.
The interior layout is well thought out. Upon entering, to your left, you'll find large triple-glazed patio doors offering an open view and lots of natural light. The living room and dining area are adjacent. We particularly appreciated that these spaces are tucked away from the rest of the condo, allowing you to fully enjoy the moment.
For climate control, you'll enjoy a gas fireplace in the living room. Further in, a wall-mounted heat pump and electric baseboards throughout the unit ensure efficient heating. Air circulation is optimized by an air exchanger.
On the left-hand side, you'll find the bathroom and two bedrooms. The bathroom features a bathtub and a separate shower, while both bedrooms include closets and large windows.
The kitchen is highly functional, with plenty of cabinets, a breakfast counter, and a central island. This room also includes laundry hookups tucked behind double doors, a large storage closet, and a patio door leading to the balcony.
Exterior
The balcony, approximately 6.7 x 9.10 ft, offers great privacy and beautiful sunset views. A set of stairs provides access to the parking area. The condo is just seconds from a bus stop and minutes from a variety of amenities.
Additional Information
Beautiful decorative wall in the dining area.
The condo association is accumulating funds to replace the building's windows and doors.
The air exchanger was cleaned a year ago.
We use cookies to give you the best possible experience on our website.
By continuing to browse, you agree to our website’s use of cookies. To learn more click here.