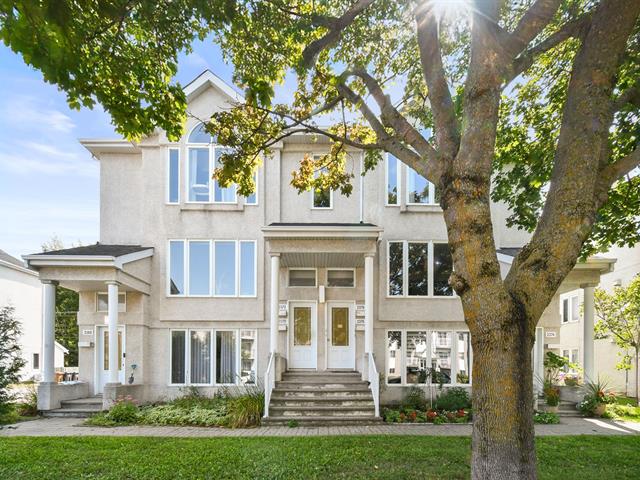We use cookies to give you the best possible experience on our website.
By continuing to browse, you agree to our website’s use of cookies. To learn more click here.
Keven Hernandez
Real estate broker
Cellular : 514 913-3250
Office : 450 471-5503
Fax :

2376, Boul. des Seigneurs,
Terrebonne (Terrebonne)
Centris No. 19058970

6 Room(s)

2 Bedroom(s)

1 Bathroom(s)

93.70 m²
A Welcoming Condo - Discover a condo that combines space, comfort, and beautiful natural light. With its two bedrooms, spacious open-concept living area, and inviting outdoor space, it's perfect for first-time buyers as well as couples seeking peace and tranquility.
Room(s) : 6 | Bedroom(s) : 2 | Bathroom(s) : 1 | Powder room(s) : 0
Fixtures d'éclairage, pôles, rideaux, stores, lave-vaisselle, sonnette de la porte arrière, cadre de la salle à manger, hotte de poêle, foyer électrique.
A Living Space Filled with Light
From the moment you step inside, you'll be charmed by the spacious and welcoming open-concept layout. The living room immediately catches the eye with its four windows that fl...
A Living Space Filled with Light
From the moment you step inside, you'll be charmed by the spacious and welcoming open-concept layout. The living room immediately catches the eye with its four windows that flood the space with natural light. A built-in propane fireplace (not currently connected) adds warmth and extra character to the room. The light-toned floating floors brighten the entire space, while crown moldings and recessed lighting enhance the refined atmosphere.
The kitchen is both practical and inviting, with plenty of cabinets, a central island perfect for cooking and entertaining, a double sink, and an additional lunch counter ideal for casual breakfasts. You'll also appreciate the discreet washer-dryer area tucked behind double doors, as well as a pantry-style closet for food storage or small appliances.
Bedrooms -- Comfort and Space
The primary bedroom impresses with its generous dimensions and large double closet, providing all the storage you need. The second bedroom, bright and functional, also offers its own closet and a beautiful window.
Bathroom -- Functional and Elegant
Designed for everyday comfort: a large vanity with ample storage, a wide mirror, a corner tub for moments of relaxation, and a separate shower for convenience. An additional hallway closet adds even more functionality to the space.
Exterior -- Privacy and Convenience
Enjoy a spacious concrete balcony at the back, with a solid concrete wall ensuring privacy. At the front, a wide paved walkway gives the building a polished look, while a mature tree adds charm and seclusion. Two parking spaces complete the package for your everyday comfort.
A Dynamic Neighborhood
Ideally located in a sought-after area, this condo offers easy access to a wide range of services and amenities:
Trans Terrebonne public transit
Walking distance to L'Étincelle elementary school
Nearby high school and vocational training center (École des Métiers)
Essential shops and restaurants
Bike path right across the street
Quick access to Highway 640
Boulevard de la Pinière and its many businesses
A Great Opportunity!
Comfortable, bright, and ideally located, this condo is ready to welcome you. Contact us today to schedule a visit and discover all its potential.
Finally, a condominium that has truly adjusted its condo fees to meet both current and future needs! Smart management for a worry-free future!
We use cookies to give you the best possible experience on our website.
By continuing to browse, you agree to our website’s use of cookies. To learn more click here.