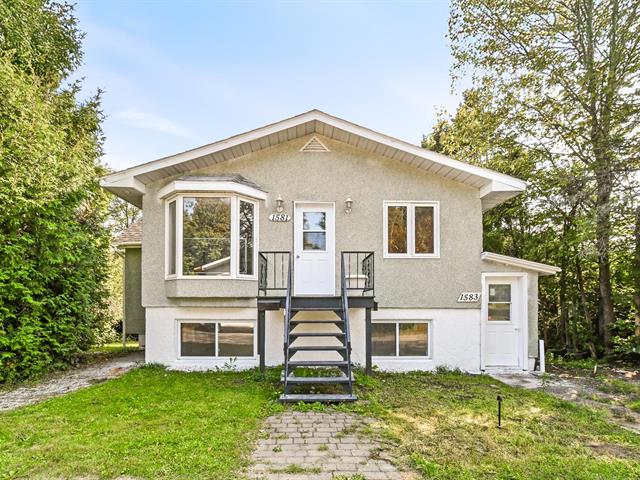We use cookies to give you the best possible experience on our website.
By continuing to browse, you agree to our website’s use of cookies. To learn more click here.
Keven Hernandez
Real estate broker
Cellular : 514 913-3250
Office : 450 471-5503
Fax :

1581 - 1583, Rue Murray,
Sainte-Agathe-des-Monts
Centris No. 19323198

4 Room(s)

2 Bedroom(s)

1 Bathroom(s)

106.25 m²
Charming duplex offering a great opportunity! With two independent units, separate meters and addresses, it combines comfort with rental potential. Each unit features 2 bright bedrooms and a welcoming kitchen with integrated dining area--perfect for enjoying everyday life. The main floor is already rented, while the basement unit, just as inviting, is ready to welcome future tenants... or even you! Outside, enjoy 3 parking spaces and a wooded setting. The ideal place to live while generating extra income!
Room(s) : 4 | Bedroom(s) : 2 | Bathroom(s) : 1 | Powder room(s) : 1
Fixtures d'éclairage
Effets personnels des locataires, pôles, rideaux, stores.
A Duplex with Remarkable Potential
Discover a property that combines comfort with opportunity. With two distinct units, separate Hydro-Québec meters, two addresses, and two hot water tanks, this duplex is ide...
A Duplex with Remarkable Potential
Discover a property that combines comfort with opportunity. With two distinct units, separate Hydro-Québec meters, two addresses, and two hot water tanks, this duplex is ideal for both owner-occupants and investors seeking additional income, with potential revenues of $1,890 per month.
Main Floor -- Bright and Welcoming Unit
From the moment you enter, the main unit stands out with its natural light and warm ambiance. Accessible from either the front or side entrance, it features a vestibule with large windows that flood the space with daylight. The functional kitchen, complete with an integrated dining area and abundant cabinetry, is perfect for daily living and entertaining. A patio door opens onto a wooden deck, ideal for outdoor meals.
The spacious living room, highlighted by a beautiful bay window, creates a bright and inviting gathering space. This unit offers two generously sized bedrooms, one with a practical closet, as well as a full bathroom with corner tub, separate shower, and vanity with integrated medicine cabinet. An additional powder room in the basement adds to the home's convenience.
Basement -- Spacious and Full of Potential
With its own private side entrance, the basement unit is both private and welcoming. It includes two well-sized bedrooms, a full bathroom with tub-shower combo, and washer-dryer hookups.
The spacious kitchen flows into an integrated dining area and adjacent living room, creating a comfortable open living space. Large windows bring in ample natural light--a rare advantage for a basement unit. Recently refreshed with new paint, this unit is ready to welcome future tenants or accommodate your own needs.
Exterior -- A Pleasant Environment
The property's exterior offers several practical features:
Three asphalted parking spaces: two on one side and one on the other
Rear wooden deck, perfect for relaxing outdoors
Wooded surroundings that add privacy and tranquility
The home has also benefited from recent updates, including exterior painting and new gutters.
An Opportunity Not to Be Missed
Whether you're looking to invest or combine living space with rental income, this duplex represents a rare opportunity. The main floor is currently rented at $1,490/month, while the basement unit--vacant but worth around $1,400/month--offers you the flexibility to move in or rent out quickly.
Nestled in a natural, wooded setting, the property enjoys an ideal location close to:
A grocery store and supercenter
Essential shops
A childcare center
Schools (elementary, high school, and vocational training)
Contact us today to schedule a visit and discover the full potential of this property!
We use cookies to give you the best possible experience on our website.
By continuing to browse, you agree to our website’s use of cookies. To learn more click here.