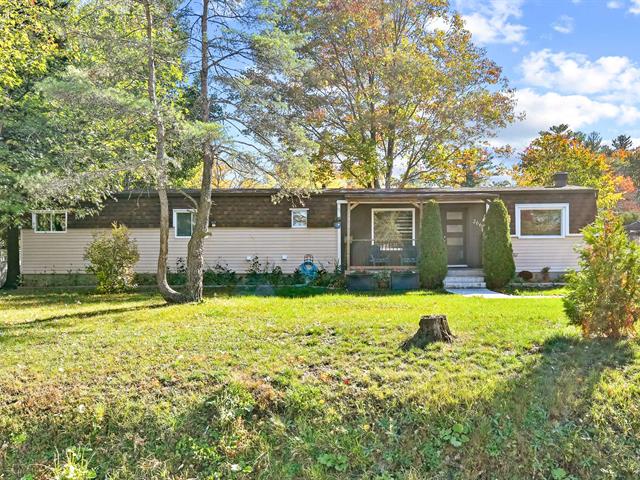We use cookies to give you the best possible experience on our website.
By continuing to browse, you agree to our website’s use of cookies. To learn more click here.
Keven Hernandez
Real estate broker
Cellular : 514 913-3250
Office : 450 471-5503
Fax :

2661, Rue Isabelle,
Terrebonne (La Plaine)
Centris No. 19134543

6 Room(s)

2 Bedroom(s)

1 Bathroom(s)

85.21 m²
Renovated! This charming property charms with its modern style and magnificent covered wooden terrace--a real bonus for enjoying the outdoors! Two bright bedrooms, a renovated bathroom, open living area, and wall-mounted heat pump ensure comfort and functionality. Fenced yard, insulated and heated garage with 220 V. A turnkey gem where every detail has been thought out!
Room(s) : 6 | Bedroom(s) : 2 | Bathroom(s) : 1 | Powder room(s) : 0
Refrigerator, dishwasher, microwave, stove, washer/dryer, TV stand, blinds, PAX x2 wardrobes in the bedroom, hallway storage unit, TV in the bedroom.
A turnkey property where every detail has been carefully thought out
Extensively renovated, this charming home combines modern comfort, brightness, and practicality. Perfect for a couple, it offers two spacious be...
A turnkey property where every detail has been carefully thought out
Extensively renovated, this charming home combines modern comfort, brightness, and practicality. Perfect for a couple, it offers two spacious bedrooms, a modern bathroom, and a superb open-concept living area, all in a quiet and harmonious environment.
Ground floor -- A bright and welcoming living space
As soon as you enter, the hallway with closet and large window lets in beautiful natural light and sets the tone for a warm interior. The recently modernized kitchen features ceramic backsplash, neat cabinets, and proximity to the dining room and open-concept living room--a perfect space for sharing good times every day.
The elegant and soothing master bedroom features a double closet and a decorative panel that adds a touch of character. The second bedroom offers two closets, ideal for storage or for creating an office space according to your needs.
The bathroom has also been completely redesigned: a modern shower tub, floating vanity, mirror with integrated LED lighting, and stacked washer-dryer ensure comfort and functionality for everyday living. A wall-mounted heat pump completes the package for a pleasant climate in all seasons.
Outside -- An inviting setting to enjoy the outdoors
The real gem of this property is outside: a superb, covered, spacious wooden gallery that acts as an extension of the house. It is the perfect place for summer meals, barbecues, or relaxing in the shelter from the elements. The stone sidewalk leads to an insulated and heated concrete slab garage equipped with a 220-volt outlet--perfect for DIYers. The fully fenced backyard offers a private and secure space.
Renovations -- A carefully modernized property
Nothing has been left to chance:
* Flooring
* Interior doors, moldings, and frames
* Completely redone bathroom and kitchen
* Modernized lighting
* Deck and landscaping
* Heating appliances and wall-mounted heat pump
* Installation of new gutters
A peaceful area undergoing rapid development
Located in a sought-after neighborhood where tranquility and convenience meet, this property allows you to enjoy both nature and proximity to services. Schools, parks, shops, and new residential projects contribute to the vitality of the area.
A visit is a must--let yourself be seduced by the comfort and quality of life it offers!
We use cookies to give you the best possible experience on our website.
By continuing to browse, you agree to our website’s use of cookies. To learn more click here.