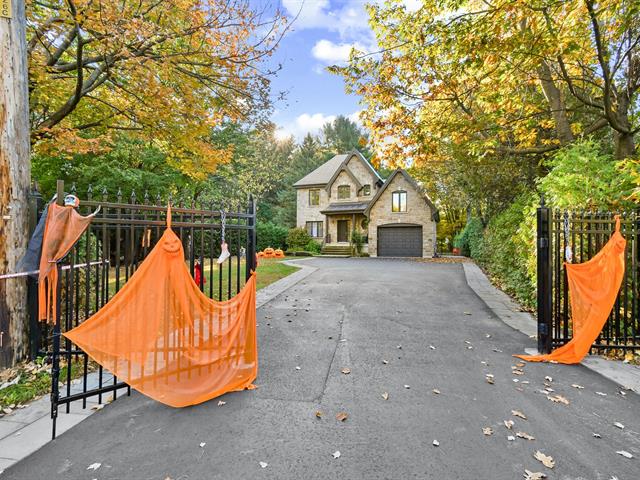We use cookies to give you the best possible experience on our website.
By continuing to browse, you agree to our website’s use of cookies. To learn more click here.
Keven Hernandez
Real estate broker
Cellular : 514 913-3250
Office : 450 471-5503
Fax :

480, Ch. des Anglais,
Mascouche
Centris No. 25070768

16 Room(s)

5 Bedroom(s)

2 Bathroom(s)
Discover this high-end residence offering 5 bedrooms, 2 bathrooms, and 1 powder room, combining elegance and modern comfort. Its 9-foot ceilings, refined moldings, and spacious kitchen with walk-in pantry impress from the moment you enter. Enjoy a practical garage, a fully finished basement, and a wooded 28,500 sq ft lot with a heated in-ground pool. Located on Chemin des Anglais in Mascouche, this home perfectly blends prestige, tranquility, and convenience -- a true gem!
Room(s) : 16 | Bedroom(s) : 5 | Bathroom(s) : 2 | Powder room(s) : 1
Fixtures d'éclairage, pôles,3 divans beiges, rideaux, stores, lumières de Noël extérieure, panier de basket, punching bag, spa est un don mais n'est pas fonctionnel, tondeuse électrique, déneigeur électrique, scie à c...
Fixtures d'éclairage, pôles,3 divans beiges, rideaux, stores, lumières de Noël extérieure, panier de basket, punching bag, spa est un don mais n'est pas fonctionnel, tondeuse électrique, déneigeur électrique, scie à chaine électrique, taille bordure électrique et taille haie électrique
Read more Read lessLave-vaisselle.
An exceptional residence combining comfort and elegance
Nestled on a wooded and fenced 28,500 sq. ft. lot, this high-end property impresses with its refined architecture, noble materials, and sophisticated atmosph...
An exceptional residence combining comfort and elegance
Nestled on a wooded and fenced 28,500 sq. ft. lot, this high-end property impresses with its refined architecture, noble materials, and sophisticated atmosphere. Featuring 5 bedrooms, 2 bathrooms, 1 powder room, and a central forced-air system, it offers absolute everyday comfort.
Main Floor -- Space and refinement
From the moment you enter, the closed vestibule sets the tone for a bright and distinguished interior. Nine-foot ceilings, detailed moldings, and premium finishes create a unique character. The kitchen stands out with its full-height cabinetry, walk-in pantry, and large central island, while the open-concept living and dining areas provide the perfect setting for relaxing or entertaining.
Second Floor and Basement -- Comfort and versatility
Upstairs, the primary bedroom with walk-in closet and two additional bedrooms provide peaceful retreats. A spacious multipurpose room overlooking the garage completes the level. The fully finished basement offers a family room, an extra bedroom, and a bathroom with heated floors.
Exterior -- Space, privacy, and enjoyment
The beautifully landscaped grounds feature a heated in-ground pool, automatic irrigation system, paved walkway, asphalt driveway, and a practical garage with ample parking.
Ideally located on Chemin des Anglais in Mascouche, this distinguished home combines prestige, comfort, and serenity--just minutes from schools, parks, and major highways.
We use cookies to give you the best possible experience on our website.
By continuing to browse, you agree to our website’s use of cookies. To learn more click here.