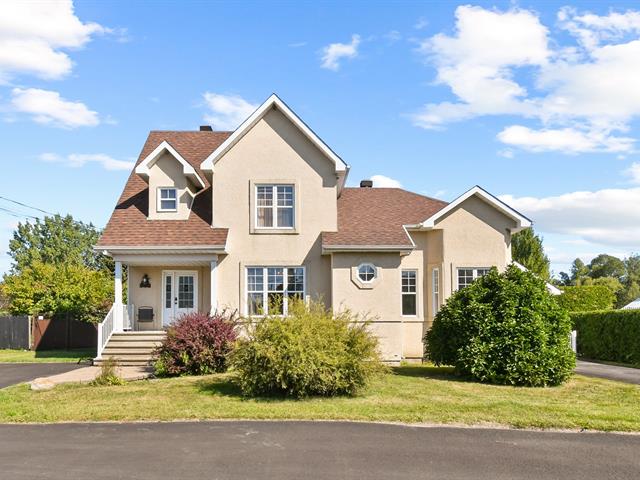We use cookies to give you the best possible experience on our website.
By continuing to browse, you agree to our website’s use of cookies. To learn more click here.
Keven Hernandez
Real estate broker
Cellular : 514 913-3250
Office : 450 471-5503
Fax :

6991 - 6991A, Ch. Forest,
Terrebonne (La Plaine)
Centris No. 14098889

14 Room(s)

4 Bedroom(s)

1 Bathroom(s)
Discover this unique property offering two addresses: a main home with 3 bedrooms, 1 bathroom, and 1 powder room, plus a bright intergenerational unit featuring 1 bedroom and 1 bathroom. Its private lot of over 31,400 sq. ft., partially fenced, impresses with a depth of 340 ft. Ideal for storage, heavy-truck parking, or a hobby-farm project (subject to municipal bylaws). Don't miss this opportunity -- schedule your visit today!
Room(s) : 14 | Bedroom(s) : 4 | Bathroom(s) : 1 | Powder room(s) : 1
Pôles, rideaux, stores, lave-vaisselles, supports à TV, l'ensemble du matériel du cabanon.
Discover an Exceptional Property, Perfect for a Multi-Generational Project!
Offering two separate addresses, this home stands out with its vast lot of over 31,400 sq. ft., featuring an impressive depth that a...
Discover an Exceptional Property, Perfect for a Multi-Generational Project!
Offering two separate addresses, this home stands out with its vast lot of over 31,400 sq. ft., featuring an impressive depth that allows for a variety of possibilities: shed, parking for heavy trucks, or even a small hobby farm (subject to municipal regulations). A unique setting where family living meets generous outdoor freedom!
Main Floor
From the moment you enter, a foyer with a double closet welcomes you. The living room charms with abundant natural light and a warm atmosphere. A convenient powder room sits between the rooms. The functional, ergonomic kitchen includes a pantry and opens onto the dining area, where patio doors lead outside. An additional storage space completes the room, and you could reopen a direct access to the intergenerational unit through the pantry -- as originally planned on the layout.
Second Floor
A staircase, recently updated with new carpet, leads to the upper level. The primary bedroom stands out with its spacious sliding-door closet. Two additional bedrooms, each with mirrored closets, provide everything the family needs. The bathroom offers a separate tub and shower, as well as a vanity with storage. A practical linen closet and the central vacuum hatch in the hallway make everyday life easier.
Basement
Renovated in 2024, the basement boasts elegant vinyl flooring, new moldings, and baseboards. You'll find a large family room, ideal for games or movie nights, a spacious laundry room with storage, and a versatile space perfect for gaming or hobbies, with storage under the stairs. A cold room completes the area, along with direct access to the bachelor apartment.
Intergenerational Unit -- 6991A Ch. Forest
Perfect for housing a loved one, the intergenerational unit has its own address and side entrance. The bright foyer opens onto a practical kitchen with a large pantry, a living/dining area with a bay window, and a bathroom with a laundry nook. The main bedroom features a walk-in closet. The unfinished basement offers great potential to customize the space to your needs.
Exterior
Enjoy a fenced lot of more than 31,400 sq. ft., with an impressive depth of 340 ft. A cedar hedge, mature trees, and a large wooden deck (10 × 12 ft, rebuilt two years ago) create a private setting. A spacious shed and paved front parking complete the property.
Land Potential
Thanks to its exceptional size, the property offers many possibilities:
Space for a small hobby farm (subject to municipal bylaws)
Storage or parking for heavy trucks
A rare opportunity to combine comfortable living with generous land -- all in one place!
Contact us today to schedule your visit!
We use cookies to give you the best possible experience on our website.
By continuing to browse, you agree to our website’s use of cookies. To learn more click here.