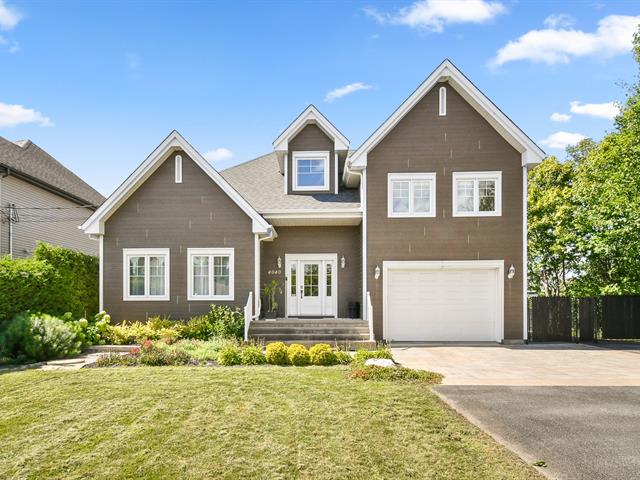We use cookies to give you the best possible experience on our website.
By continuing to browse, you agree to our website’s use of cookies. To learn more click here.
Keven Hernandez
Real estate broker
Cellular : 514 913-3250
Office : 450 471-5503
Fax :

4040, Mtée Major,
Terrebonne (La Plaine)
Centris No. 20195381

22 Room(s)

6 Bedroom(s)

2 Bathroom(s)

230.00 m²
An elegant and spacious property, perfect for your family! Discover 4040 Montée Major, a true haven of peace! This home offers 6 bedrooms, 2 full bathrooms, a laundry room, a bright and modern kitchen with plenty of storage, as well as a finished basement. The primary bedroom features a large walk-in closet. Enjoy a single garage, a storage area, and two sheds for optimal organization--all on a large yard you can design to your liking. An opportunity not to be missed!
Room(s) : 22 | Bedroom(s) : 6 | Bathroom(s) : 2 | Powder room(s) : 0
Dishwasher, microwave, automatic irrigation systems, electric pergola, outdoor fireplace, elevated outdoor garden, central vacuum and accessories, 90% of smart switches, all window coverings, light fixtures, non-conne...
Dishwasher, microwave, automatic irrigation systems, electric pergola, outdoor fireplace, elevated outdoor garden, central vacuum and accessories, 90% of smart switches, all window coverings, light fixtures, non-connected alarm system, outdoor office shelter for winter, heated mats at the exterior office entrance, indoor wood fireplace, 40-amp outlet in the garage, electric motors for the garage and shed doors.
Read more Read lessAll furniture and personal effects, the sound system of the ground floor, basement, and exterior, the billiard table, its lighting, and accessories (can be sold separately), the furniture in the detached garage, the p...
All furniture and personal effects, the sound system of the ground floor, basement, and exterior, the billiard table, its lighting, and accessories (can be sold separately), the furniture in the detached garage, the ping-pong table, the wine racks in the island, the refrigerators, the stove, and all televisions mounted on the walls.
Read more Read lessWelcome to 4040 Montée Major!
A perfect balance of elegance, space, and family comfort. Offering a harmonious combination of functionality, this well-maintained property provides a lifestyle that is both prac...
Welcome to 4040 Montée Major!
A perfect balance of elegance, space, and family comfort. Offering a harmonious combination of functionality, this well-maintained property provides a lifestyle that is both practical and serene. Located in a peaceful neighborhood, directly facing a park, it guarantees privacy and tranquility--an ideal environment to raise your family.
A bright and well-thought-out main floor
From the moment you walk in, you'll be charmed by the open, light-filled spaces. The modern kitchen offers plenty of storage, quality materials, and generous windows. The main living area is warm and welcoming. An independent laundry room adds to the daily functionality.
A well-organized upper floor
Upstairs, you'll find two well-sized bedrooms. The spacious and comfortable primary bedroom includes a large walk-in closet and direct access to the main bathroom.
A finished basement with multiple possibilities
The fully finished basement offers versatile spaces, including two additional bedrooms (or offices), a bathroom, and a large family room--ideal for leisure. Perfect for large families, remote work, or entertaining in comfort.
An exterior full of potential
The large, well-maintained lot features a backyard you can customize to your liking. A single garage, a storage area, and two sheds provide optimal organization. Whether for gardening, storage, or a workshop space, everything has been thoughtfully planned.
A turnkey property not to be missed. This home stands out for its great potential, thoughtful layout, and prime location.
A must-see!
We use cookies to give you the best possible experience on our website.
By continuing to browse, you agree to our website’s use of cookies. To learn more click here.