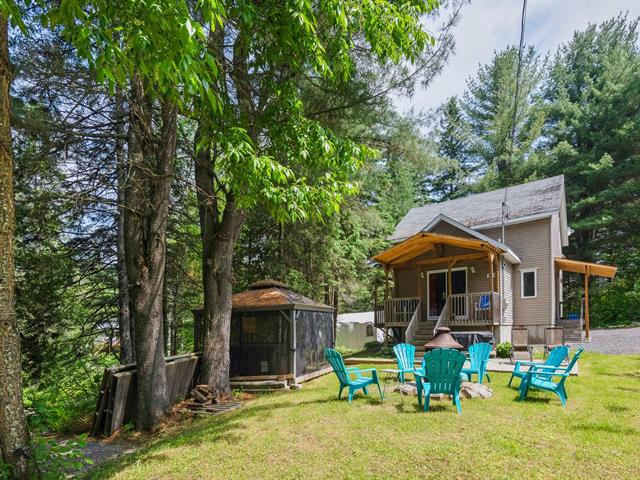We use cookies to give you the best possible experience on our website.
By continuing to browse, you agree to our website’s use of cookies. To learn more click here.
Keven Hernandez
Real estate broker
Cellular : 514 913-3250
Office : 450 471-5503
Fax :

371, Av. Fabien,
Chertsey
Centris No. 13275041

12 Room(s)

3 Bedroom(s)

1 Bathroom(s)

128.04 m²
Waterfront property, currently used as a short-term rental with an income potential of $35,000 per year! A true haven of peace awaits! Bordered by a river and nestled in the heart of the forest, this warm and inviting four-season property--sold fully furnished--offers the perfect blend of comfort, natural light, and tranquility. The open-concept main floor features wood flooring, and the home includes a total of three bedrooms, one full bathroom, two powder rooms, a spacious basement, and a beautifully landscaped lot with a spa, terrace, and fire pit area. A unique place where life is simply better... Come visit and prepare to fall in love!
Room(s) : 12 | Bedroom(s) : 3 | Bathroom(s) : 1 | Powder room(s) : 2
100% meublé à l'intérieur, spa.
Tout ce qui est à l'extérieur.
A Peaceful Haven Surrounded by Nature
Whether you're seeking a primary residence, a four-season cottage, or a rental investment, this riverside property offers the perfect blend of comfort, privacy, and natural be...
A Peaceful Haven Surrounded by Nature
Whether you're seeking a primary residence, a four-season cottage, or a rental investment, this riverside property offers the perfect blend of comfort, privacy, and natural beauty. Nestled in the heart of the forest, it's an ideal retreat for nature lovers... and a memorable stay for short-term guests.
A Bright, Open-Concept Main Floor
From the moment you step inside, the warm and inviting open-concept layout welcomes you with its living room, dining area, and kitchen seamlessly connected. Hardwood floors add charm and character, while two patio doors flood the space with natural light. The kitchen stands out with its elegant backsplash and a closet-style pantry. The living room features a double closet, conveniently located near one of the patio doors leading to the backyard -- perfect for storing personal items. A first bedroom, with a single closet and patio door opening onto the natural surroundings, completes this level. The bathroom includes a classic shower-tub combo, thoughtfully integrated into the space.
A Peaceful Upper Level for Everyday Living
Upstairs, the hardwood floors continue, adding visual continuity and warmth. Two comfortable bedrooms await, each equipped with double closets. A powder room with washer-dryer hookups adds convenience to daily life.
A Basement Designed for Relaxation
The basement offers a spacious open-concept family room -- perfect for movie nights, games, or a home office setup. A second powder room adds further practicality.
An Outdoor Space to Enjoy Every Season
The wooded and carefully landscaped lot creates a stunning natural setting, enhanced by a well-maintained exterior layout. You'll find a spa sheltered by a gazebo, a large wooden deck, a cozy fire pit area for summer evenings, and a stone patio designed for quiet moments. Parking for up to four vehicles completes the property -- a valuable asset for both personal use and rental purposes.
An Exceptional Opportunity for Short-Term Rentals
The property benefits from grandfathered short-term rental rights, which are transferable to the new owner. Please refer to the City's email in the available documents to review the conditions required to maintain this right. A rare opportunity to own a versatile and income-generating property.
Sold Fully Furnished!
Whether you're looking for a peaceful retreat, an inspiring full-time residence, or a short-term rental investment, this turnkey home is ready to exceed your expectations.
Don't miss out -- come discover this gem nestled in nature!
We use cookies to give you the best possible experience on our website.
By continuing to browse, you agree to our website’s use of cookies. To learn more click here.