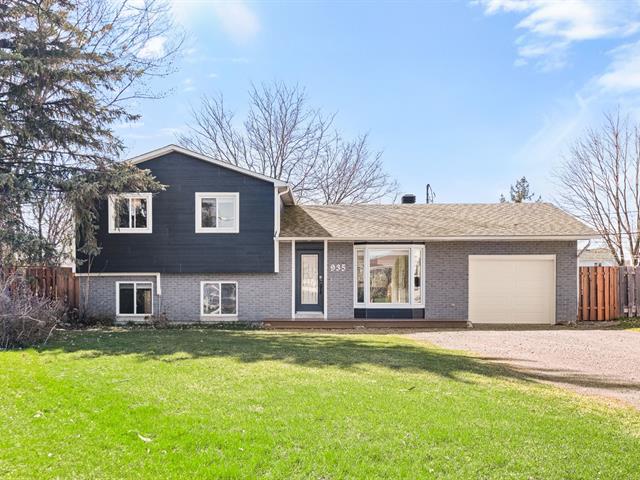We use cookies to give you the best possible experience on our website.
By continuing to browse, you agree to our website’s use of cookies. To learn more click here.
Keven Hernandez
Real estate broker
Cellular : 514 913-3250
Office : 450 471-5503
Fax :

935, Rue Aimé,
L'Assomption
Centris No. 23243977

9 Room(s)

4 Bedroom(s)

2 Bathroom(s)
The full package! Yes, it's all here! Welcome to 935 Aimé Street -- a spacious, spotless, and exceptionally functional home. In total, you'll find four bedrooms, including three on the main floor, as well as two full bathrooms. Significant investments have been made in recent years, particularly in 2021--2022. The fully finished basement adds extra living space, and the home features an attached garage. The lot spans over 11,000 sq. ft. and backs onto a municipal park, offering peace and privacy. As a bonus, there's a fenced-in in-ground pool for you to enjoy!
Room(s) : 9 | Bedroom(s) : 4 | Bathroom(s) : 2 | Powder room(s) : 0
Luminaires, rideaux, tringles, stores, hotte de poêle, accessoires piscine, piscine, cabanon, module de jeux extérieurs pour enfants, balayeuse centrale, foyer à la vapeur décoratif, armoires pax.
Micro-onde, lave-vaisselle, cuisinière, cellier, support à télé au salon, borne de recharge pour voiture électrique.
The location is truly ideal: your children can walk to school! You'll be able to settle comfortably into a turnkey home, thoughtfully and tastefully renovated with quality materials. Without listing everything, here a...
The location is truly ideal: your children can walk to school! You'll be able to settle comfortably into a turnkey home, thoughtfully and tastefully renovated with quality materials. Without listing everything, here are some of the recent upgrades:
Fully redesigned kitchen: layout, cabinets, quartz countertops, and heated floor
Second-floor bathroom with heated floor
Major plumbing updates
Approximately 75% of the electrical system redone
New flooring throughout the house
New exterior doors and windows (except for the garage side door and a small garage window)
Modernized interior doors and windows
What will strike you upon arrival is the size of the main open-concept area: the entryway, kitchen, and dining room span approximately 24.6' x 17'! We're convinced you'll fall in love with the kitchen: numerous cabinets, a central island, recessed lighting, ceramic backsplash, quartz countertops, and much more. This room also features a heated floor and an abundance of natural light.
Beautiful feature wall with steam electric fireplace
Built-in oven and cooktop
Kickplate vacuum trap in the kitchen
Heading up the wood staircase, you'll reach the upper floor, which includes three well-designed and generously sized bedrooms, perfect for your family. Also on this level: the stunning main bathroom, featuring double sinks, quartz countertop, ceramic wall finish, trendy tub-shower combo with modern fixtures and glass door. The washer and dryer setup is also conveniently located here. Bonus: this bathroom also has a heated floor.
The fully finished basement is your future family space! With its quality finish and large central area, it can easily accommodate a living room or playroom. Children will love the low-ceiling nook -- it'll surely become their favorite spot. Just steps away is the second bathroom with a stand-alone shower, ceramic walls, and a glass door.
The lower level also includes a home theater room, soundproofed and equipped with a 9,000 BTU wall-mounted heat pump.
Note: The room currently used as a bedroom in the basement is the home theater. You're free to repurpose it as you see fit.
The attached garage measures 11.6' x 24.2'. It is insulated, heated, includes a floor drain, and has an electric door opener.
Outside, the 11,772 sq. ft. lot is spacious enough for family fun and memorable moments. It comes with several features:
In-ground pool
Shed
Sandbox with a play structure for kids
At the front, you'll have space for up to 8 parking spots.
We use cookies to give you the best possible experience on our website.
By continuing to browse, you agree to our website’s use of cookies. To learn more click here.