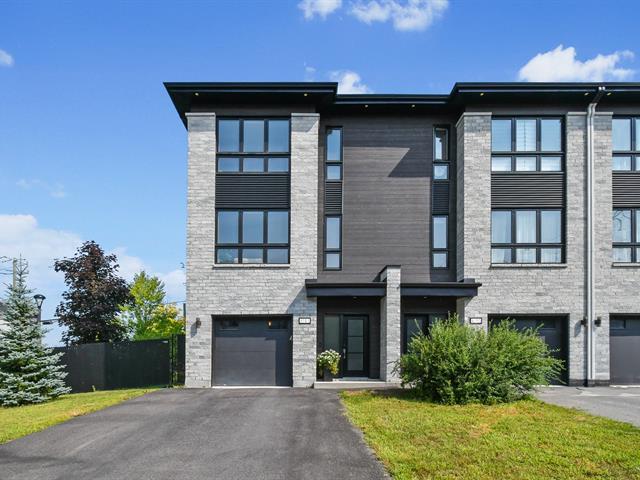We use cookies to give you the best possible experience on our website.
By continuing to browse, you agree to our website’s use of cookies. To learn more click here.
Keven Hernandez
Real estate broker
Cellular : 514 913-3250
Office : 450 471-5503
Fax :

9181, Rue Magloire-Lavallée,
Mirabel
Centris No. 17821582

13 Room(s)

4 Bedroom(s)

1 Bathroom(s)

197.90 m²
Corner-unit townhouse located in a young, family-friendly neighborhood. Offers 4 bedrooms, 1 bathroom, 2 powder rooms, a garage with EV charging station, 3 wall-mounted heat pumps, and central vacuum. Bright and inviting open-concept living area with a spacious kitchen and central island. Upstairs, the primary bedroom includes a walk-in closet and an updated bathroom. Fenced backyard with heated pool and gazebo -- the perfect balance of comfort, privacy, and low maintenance. Book your visit today!
Room(s) : 13 | Bedroom(s) : 4 | Bathroom(s) : 1 | Powder room(s) : 2
Sonnette intelligente, borne de recharge électrique, lave-vaisselle, réfrigérateur au rez-de-jardin, stores, luminaires, pôles, rideaux, foyer électrique, étagère de la salle de bains, gazebo, piscine hors-terre.
Support à TV, rideaux des 2 chambres.
A bright and functional space designed for family living
Located on a corner lot in a vibrant and family-friendly neighborhood, this townhouse offers a peaceful and modern lifestyle. It features 4 bedrooms, a full...
A bright and functional space designed for family living
Located on a corner lot in a vibrant and family-friendly neighborhood, this townhouse offers a peaceful and modern lifestyle. It features 4 bedrooms, a full bathroom, two powder rooms, a practical garage, and a landscaped backyard. Comfort is guaranteed with three wall-mounted heat pumps and a central vacuum system with floor inlets on each level -- a real plus for everyday cleaning.
Garden-level -- The perfect space for teens or guests
The spacious entrance hall at garden level provides direct access to the garage. This floor includes a closed bedroom with a heat pump and patio door leading to a concrete balcony -- ideal for a teenager or guest room. A powder room and practical storage under the stairs complete the level.
Main floor -- A light-filled open-concept living area
Thanks to its many windows, this level is bathed in natural light. The open-concept layout brings together the living room, dining area, and a sleek modern kitchen with high ceilings, warm floating floors, and recessed lighting. The kitchen stands out with full-height cabinets, a 7 x 3 ft island with double sink and breakfast counter for 3 -- perfect for busy family mornings. A 4 x 3 ft pantry and a powder room with washer-dryer space and additional storage add to the functionality. A patio door leads to a wood balcony with stairs to the yard.
Second floor -- A calm and refined retreat
This level offers a serene and bright ambiance, ideal for rest and relaxation. The primary bedroom features a large window and a spacious walk-in closet. Two other bright bedrooms with double closets are perfect for kids or a home office. The elegant and functional bathroom includes a freestanding tub, glass shower, floating vanity, built-in shelving, and a high window that brings in soft natural light.
Exterior -- A yard made for enjoying life
Enjoy a private fenced backyard complete with a heated above-ground pool and a gazebo set on a concrete block patio. The 10 x 19 ft garage (8 ft high) is equipped with an electric door opener, EV charging station, and integrated storage.
A turnkey property in a growing neighborhood! Book your visit today!
We use cookies to give you the best possible experience on our website.
By continuing to browse, you agree to our website’s use of cookies. To learn more click here.