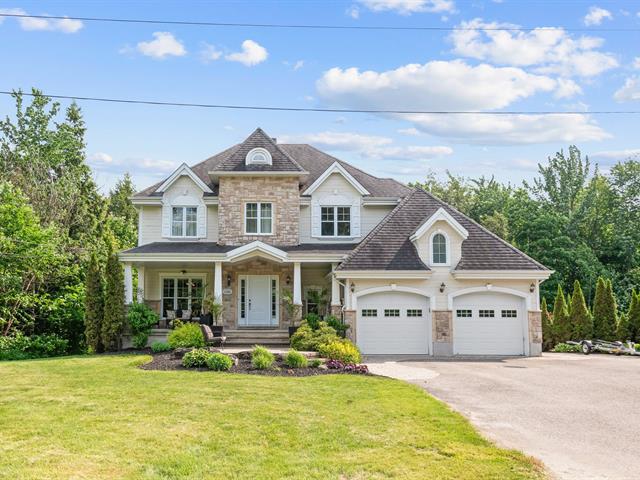We use cookies to give you the best possible experience on our website.
By continuing to browse, you agree to our website’s use of cookies. To learn more click here.
Keven Hernandez
Real estate broker
Cellular : 514 913-3250
Office : 450 471-5503
Fax :

11550, Rue de l'Onyx,
Mirabel
Centris No. 18958371

20 Room(s)

5 Bedroom(s)

2 Bathroom(s)
A spacious and refined home, perfect for large families! Come visit 1150 Rue de L'Onyx in Mirabel! Offering 5 bedrooms, 2 full bathrooms, a powder room, a revamped kitchen, and a bright basement with direct access to the backyard, this property combines comfort, functionality, and elegance. Saltwater inground pool, double garage with basement access. Located in front of a wooded area, it's the perfect place to settle your family in peace and quiet!
Room(s) : 20 | Bedroom(s) : 5 | Bathroom(s) : 2 | Powder room(s) : 1
Luminaires, fixtures d'éclairage, pôles, rideaux, haut-parleurs de la maison, laveuse et sécheuse, lava-vaisselle, réfrigérateur, cuisinière.
Spa et supports à TV.
Combining comfort, elegance, and functionality, this high-end property offers a lifestyle without compromise. With no front neighbors, it ensures privacy, tranquility... and all the space you need for a flourishing fa...
Combining comfort, elegance, and functionality, this high-end property offers a lifestyle without compromise. With no front neighbors, it ensures privacy, tranquility... and all the space you need for a flourishing family life.
A bright and refined main floor
From the moment you step in, the quality ceramic floors and ogee mouldings set the tone for the home's elegant character. The spacious dining room, filled with natural light from two large windows, flows seamlessly into the main living area. The living room exudes warmth with its propane fireplace, wood accent wall, ceiling mouldings, and custom built-ins. The revamped kitchen features granite countertops, a walk-in pantry, new ceramic floors, and ample storage--perfect for entertaining. Double glass doors lead to a large concrete terrace where you can enjoy sunny summer days.
A family-friendly upper level
Upstairs you'll find four generously sized bedrooms with wood flooring and double closets. A practical laundry room with a sink and cabinetry adds to the everyday convenience. Double French doors open to the spacious primary bedroom, which includes a large walk-in closet and direct access to a beautifully renovated bathroom: heated floors, a large ceramic-glass shower, recessed lighting, and a freestanding tub--every detail evokes luxury and comfort.
A versatile and impressive garden-level basement
The basement includes a fifth bedroom with walk-in closet, a renovated bathroom with shower, and abundant storage space. A slate-floored alcove is ideal for a wine cellar. This bright level also offers a family room with home theatre wiring (currently used as a bedroom), a large space for a game or billiards room, an indoor entrance to the garage, and oversized patio doors providing direct access to the backyard.
A dream-worthy private outdoor space
The sun-filled and secluded backyard is a true haven, featuring a heated, fenced saltwater inground pool. A unique two-storey shed completes the space. The insulated upper level is ideal for a music studio or home gym, while the lower level offers a concrete floor and roll-up door.
Recent upgrades for a worry-free lifestyle
* New ceramic flooring in the kitchen and entrance
* Revamped kitchen cabinetry
* Main bathroom: luxury shower, ceramic, and high-end finishes
* Main staircase: sanded and refinished
* Foundation parging and exterior steps redone
A spacious, meticulously maintained home designed to welcome your everyday life in style. Book your visit today!
We use cookies to give you the best possible experience on our website.
By continuing to browse, you agree to our website’s use of cookies. To learn more click here.