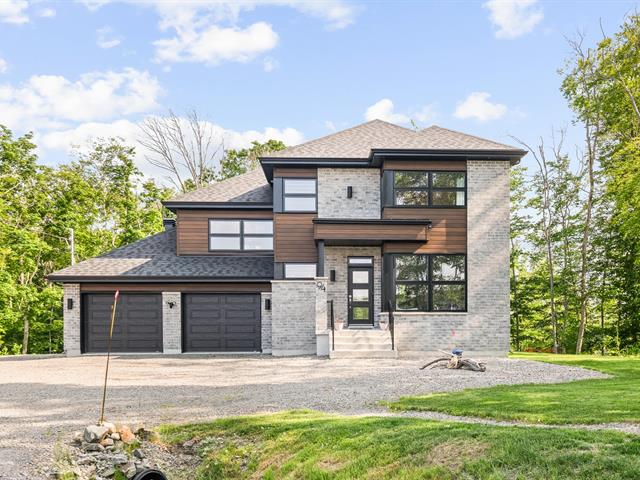We use cookies to give you the best possible experience on our website.
By continuing to browse, you agree to our website’s use of cookies. To learn more click here.
Keven Hernandez
Real estate broker
Cellular : 514 913-3250
Office : 450 471-5503
Fax :

94, Rue Mégane ,
Saint-Hippolyte
Centris No. 21085196

13 Room(s)

5 Bedroom(s)

1 Bathroom(s)

224.78 m²
Magnificent 40,000 sq. ft. wooded lot with spectacular mountain views and guaranteed peace and quiet at the end of a cul-de-sac! Built in 2022 and still under warranty, this home offers the potential for 4 bedrooms, a modern kitchen with a large island, hardwood floors, a heated double garage, and 3 wall-mounted heat pumps. Practical walk-in closets, a stunning bathroom with ceramic shower and freestanding tub, and an unfinished basement ready to be customized to your needs. Motorized blinds included (valued at $15,000). A visit will win you over--guaranteed!
Room(s) : 13 | Bedroom(s) : 5 | Bathroom(s) : 1 | Powder room(s) : 1
Sonnette intelligente, pôles, rideaux, stores, éléments décoratifs muraux, luminaires.
Supports à TV (3), hauts parleurs, lumières (globes) intelligents, interrupteur intelligent, caméra, lave-vaisselle, hose de jardin extérieur, serrure électronique de la porte avant.
A Home at the Heart of Tranquility
Tucked away at the end of a cul-de-sac and offering breathtaking mountain views, this 2022-built property perfectly blends comfort, privacy, and functionality. Still covered by t...
A Home at the Heart of Tranquility
Tucked away at the end of a cul-de-sac and offering breathtaking mountain views, this 2022-built property perfectly blends comfort, privacy, and functionality. Still covered by the new home warranty, it provides a peaceful living environment--ideal for embracing daily life in total serenity.
A Bright and Inviting Living Space
From the moment you arrive, the glass front door and double interior doors open onto a welcoming open-concept layout. The main floor charms with hardwood floors, an elegantly placed powder room near the entrance, and an abundance of natural light. The kitchen is both modern and functional, showcasing a stylish two-tone design, a spacious central island with a lunch counter, an undermount sink with recessed lighting, generous cabinetry, and a sleek chimney-style range hood. A large patio door leads directly to the backyard, while a striking full-height window in the dining area--paired with a wall-mounted heat pump--ensures year-round comfort and brightness.
Space, Comfort, and Versatility
The wooden staircase leads to a well-designed upper level, air-conditioned via a heat pump located in the stairwell. The spacious primary bedroom includes a generous walk-in closet. The bathroom features a ceramic-glass shower, freestanding tub, and a wide vanity topped with a beautiful wood countertop. The second bedroom also includes a walk-in closet, while the third has a double closet. Above the garage, an open-concept bonus room provides the perfect space for a playroom or potential fourth bedroom. A dedicated laundry room with built-in shelving adds convenience to this level.
A Space to Shape as You Wish
The unfinished basement offers immense potential. Whether you're envisioning a family room, additional bedroom, or extra bathroom (plumbing already in place), everything is set to bring your plans to life. A mechanical room and storage under the stairs complete the space.
Nature, Space, and Privacy
Set on a beautifully wooded 40,000 sq. ft. lot, the property features thoughtful landscaping at both the front and back. A cozy firepit area allows you to soak in the stunning mountain view, all within a peaceful setting with distant neighbors. The double garage is heated, well-lit, and accessible from indoors.
A Property Not to Be Missed!
In addition to its many features, this home also includes:
Septic emptying service provided by the municipality
Generator-ready panel and outlets
Motorized blinds, poles, and curtains (valued at $15,000)
Three wall-mounted heat pumps
Book your visit today and discover all that this exceptional home has to offer! Please note that the certificate of location must be accepted as is--the heat pump unit is not shown on the document.
We use cookies to give you the best possible experience on our website.
By continuing to browse, you agree to our website’s use of cookies. To learn more click here.