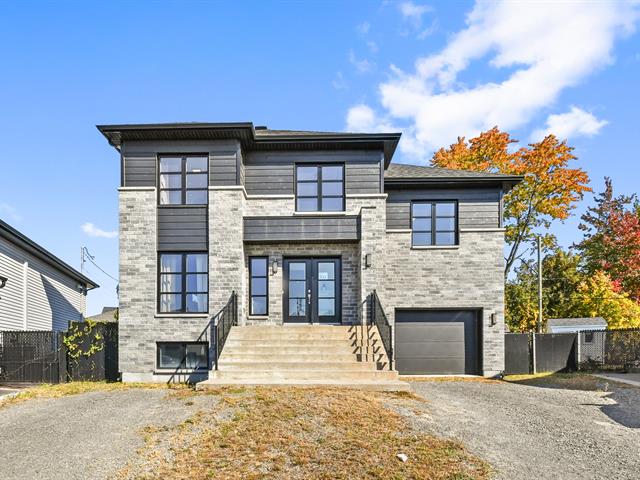We use cookies to give you the best possible experience on our website.
By continuing to browse, you agree to our website’s use of cookies. To learn more click here.
Keven Hernandez
Real estate broker
Cellular : 514 913-3250
Office : 450 471-5503
Fax :

232, Rue du Sémillon,
Saint-Lin/Laurentides
Centris No. 17052625

15 Room(s)

5 Bedroom(s)

2 Bathroom(s)
Built in 2021, this modern family home impresses with its bright interior, 4 above-ground bedrooms (6 in total), 2 full bathrooms and 1 powder room. Nestled on a quiet cul-de-sac, it stands out with its large fenced yard -- perfect for children and dogs, complete with a ready-made enclosure. You'll also appreciate the garage with mezzanine, two separate driveways, and the warm, welcoming atmosphere throughout. A contemporary property where comfort and well-being come together!
Room(s) : 15 | Bedroom(s) : 5 | Bathroom(s) : 2 | Powder room(s) : 1
Fixtures d'éclairage, pôles, module de jeux extérieur.
Rideaux, support à TV, éléments décoratifs muraux, armoires de rangement fixées aux murs sur chacune des étages, lave-vaisselle, piscine gonflable.
A Modern Family Home in a Highly Sought-After Neighborhood
Built in 2021 and still covered by the new home warranty until January 2026, this property immediately impresses with its spacious lot, landscaped yard, a...
A Modern Family Home in a Highly Sought-After Neighborhood
Built in 2021 and still covered by the new home warranty until January 2026, this property immediately impresses with its spacious lot, landscaped yard, and contemporary design. Located on a peaceful cul-de-sac, it offers an ideal living environment for families seeking comfort, space, and tranquility. With 4 above-ground bedrooms (6 in total), 2 full bathrooms, and 1 powder room, it perfectly combines modern style with everyday practicality.
Main Floor -- Comfort for Daily Living
Upon entering, a double glass front door opens to a closed vestibule with a sliding door and a custom built-in bench -- a thoughtful touch for family life. The light wood floors and matching staircase create an elegant and welcoming atmosphere throughout.
The open-concept layout ensures a smooth flow between the living and dining areas, filled with natural light from the large front window, the high window, and the patio door leading to the backyard. Wall-mounted heat pumps in both the living room and staircase area provide year-round comfort. The kitchen stands out with its ceramic backsplash, abundant cabinetry, granite countertops, and central island seating two guests. A convenient linen closet adjoining the powder room and direct access to the garage complete this level.
Second Floor -- Space and Brightness for the Whole Family
Upstairs, four well-sized bedrooms each feature a large window. The primary bedroom, located above the garage, offers double doors, a spacious walk-in closet, and a private, quiet setting. The elegant bathroom includes a ceramic corner tub, a contemporary glass shower, and a sleek floating vanity. A separate laundry room completes this floor.
Basement -- Versatility and Light
The fully finished basement benefits from abundant natural light thanks to multiple windows. It features a large family room -- ideal as a play area or secondary living space -- plus two additional bedrooms, one with a double closet. A full bathroom with shower and a storage area under the stairs add even more functionality.
Exterior -- Space, Privacy, and Convenience
The nearly 6,500 sq. ft. lot with its fully fenced backyard provides a safe and enjoyable space for both children and pets. You'll find a wooden deck, a dog enclosure, and plenty of room to enjoy the outdoors as a family.
Two separate driveways can accommodate up to four vehicles, in addition to the attached single-width garage equipped with a mezzanine for storage, floor drain, and water outlet -- a rare and valuable feature.
We use cookies to give you the best possible experience on our website.
By continuing to browse, you agree to our website’s use of cookies. To learn more click here.