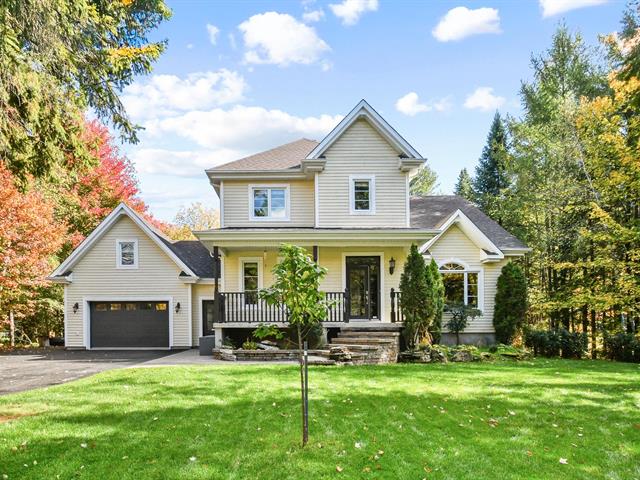We use cookies to give you the best possible experience on our website.
By continuing to browse, you agree to our website’s use of cookies. To learn more click here.
Keven Hernandez
Real estate broker
Cellular : 514 913-3250
Office : 450 471-5503
Fax :

50, Rue Champêtre,
Sainte-Anne-des-Plaines
Centris No. 14567027

16 Room(s)

5 Bedroom(s)

2 Bathroom(s)

269.09 m²
Découvrez cette élégante propriété haut de gamme offrant 5 chambres, 2 salles de bain et 1 salle d'eau, nichée sur un vaste terrain de plus de 32 000 pi² sans voisin arrière. Vous apprécierez ses matériaux nobles, son garage double, sa cuisine haut de gamme et ses espaces de vie lumineux. Située dans le prestigieux Domaine du Golf Le Champêtre, elle offre un cadre paisible et raffiné où confort et tranquillité se rencontrent.
Room(s) : 16 | Bedroom(s) : 5 | Bathroom(s) : 2 | Powder room(s) : 1
Micro-onde, four, cuisinière, réfrigérateur à vin, lave-vaisselle, fixtures d'éclairage, pôles, rideaux, stores, caméras incluses, armoire et commode madame de la salle de bains du haut, système d'osmose inversé centr...
Micro-onde, four, cuisinière, réfrigérateur à vin, lave-vaisselle, fixtures d'éclairage, pôles, rideaux, stores, caméras incluses, armoire et commode madame de la salle de bains du haut, système d'osmose inversé central, haut parleurs du plafond, balayeuse centrale, génératrice.
Read more Read lessRéfrigérateur, éléments décoratifs muraux, spa.
An Exceptional Residence in the Heart of Domaine du Golf Le Champêtre
Combining prestige and comfort, this high-end property stands out for its noble materials, natural light, and timeless design. Offering five be...
An Exceptional Residence in the Heart of Domaine du Golf Le Champêtre
Combining prestige and comfort, this high-end property stands out for its noble materials, natural light, and timeless design. Offering five bedrooms, two full bathrooms, one powder room, and a double garage, it provides generous living spaces perfectly suited for family life. Set on a 32,000 sq. ft. lot bordered by mature trees and with no rear neighbors, it offers a refined and peaceful setting. Every detail has been carefully designed to blend elegance, functionality, and everyday comfort.
Main Floor -- Elegance and Refinement in Every Detail
From the moment you enter, the solid wood staircase and cathedral ceiling impress with their grandeur, while the nine-foot ceilings and hardwood floors create a warm, inviting atmosphere. The kitchen--the true heart of the home--features an oversized island, natural stone countertops, solid wood cabinetry, detailed moldings, and a walk-in pantry. Every element, from the built-in cooktop to the integrated appliances, reflects perfection and attention to detail.
Adjacent to the kitchen, the dining room opens onto a bright boudoir with French doors and a double-sided gas fireplace shared with the living room. A beautiful 15 × 14 ft three-season sunroom extends the living space and invites relaxation. A powder room, a laundry area, and direct access to the double garage complete this level.
Second Floor -- Comfort and Privacy
Upstairs, three inviting bedrooms unfold in a peaceful, elegant ambiance. The spacious primary bedroom adjoins a refined bathroom with a clawfoot tub, double vanity, and stone-tiled glass shower. The two additional bedrooms, bright and well-proportioned, can easily serve as children's rooms, guest quarters, or a home office. The wall separating the primary bedroom and one of the secondary rooms can be removed to create an even more impressive master suite.
Basement -- Space and Versatility
The fully finished basement includes two additional bedrooms, each with a large closet, a modern full bathroom, and an open living area that offers great flexibility for your needs. You'll also find the mechanical room housing the central heat pump, water softener, and air exchanger, as well as a large double-door storage area.
Exterior -- Harmony with Nature
Set on a beautifully landscaped 32,000 sq. ft. lot surrounded by mature trees, the property ensures absolute privacy. The large deck, redone in 2025 and connected to the sunroom, becomes the perfect outdoor retreat for gatherings or quiet moments. A charging station for electric vehicles, an automatic propane generator, and a camera security system complete this exceptional setting.
Recent Improvements
* Roof replaced (2022)
* Leaf guards on gutters (2022)
* Electrical outlet for spa
* Deck renovated (2025)
We use cookies to give you the best possible experience on our website.
By continuing to browse, you agree to our website’s use of cookies. To learn more click here.