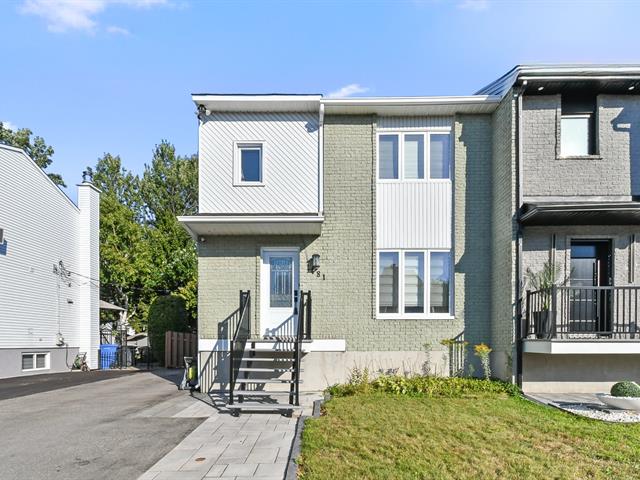We use cookies to give you the best possible experience on our website.
By continuing to browse, you agree to our website’s use of cookies. To learn more click here.
Keven Hernandez
Real estate broker
Cellular : 514 913-3250
Office : 450 471-5503
Fax :

1481, Rue des Bégonias,
Terrebonne (La Plaine)
Centris No. 12257537

12 Room(s)

4 Bedroom(s)

2 Bathroom(s)

102.11 m²
The home you've been dreaming of! Bright main floor featuring an entrance hall with powder room, elegant living room with maple hardwood floors, and a modernized kitchen with quartz countertops. Upstairs, 2 bedrooms including a primary with walk-in closet! The finished basement offers a family room, 2 additional bedrooms, and a renovated bathroom. Outside: paved 4-car driveway, fiberglass balcony, large deck, pool, and shed. Located in a sought-after family neighborhood!
Room(s) : 12 | Bedroom(s) : 4 | Bathroom(s) : 2 | Powder room(s) : 1
Stores, pôles et rideaux, aspirateur central, caméras (4), miroirs de la salle de bains du sous-sol et de la salle d'eau. Lave-vaisselle non connecté. Piscine hors-terre et accessoires sont des dons.
Support à TV, aspirateur Dyson, Cadre miroir du salon.
A Renovated Interior Full of Potential
Discover a home that combines recent upgrades, modern comfort, and flexible possibilities. Offering up to 4 bedrooms, it easily adapts to the evolving needs of a family....
A Renovated Interior Full of Potential
Discover a home that combines recent upgrades, modern comfort, and flexible possibilities. Offering up to 4 bedrooms, it easily adapts to the evolving needs of a family.
Main Floor -- Refined Living Space
From the entrance, an elegant hall with modern ceramic flooring, a practical closet, and a welcoming powder room sets the tone. The main floor impresses with its numerous recessed lights and a spacious living room featuring stunning maple hardwood floors and a large window that fills the space with natural light. Custom blinds add a high-end touch throughout. The refreshed kitchen and dining area include repainted cabinets, quartz countertops with a lunch bar, ceramic backsplash, and a large undermount sink. A patio door opens directly onto the backyard, perfect for extending your moments of relaxation.
Second Floor -- Family Privacy
Upstairs, you'll find two well-sized bedrooms, including a primary suite with a walk-in closet recently enhanced with a window for added natural light. The second bedroom features its own closet. A bathroom with tub-shower combo and a large vanity completes this level. An additional advantage: the layout allows for the creation of another bedroom, bringing the total to three bedrooms upstairs.
Basement -- Versatility and Comfort
The finished basement offers brightness and functionality. A large family room, highlighted by crown moldings and recessed lights, is the perfect spot for movie nights or family games. This level also includes a spacious closed bedroom, an open office area with closet, and a modern bathroom renovated in 2021 with a glass-enclosed ceramic shower and integrated laundry area.
Exterior -- Designed for Enjoyment and Functionality
The exterior has been thoughtfully arranged for both style and convenience: an expanded paved driveway that can accommodate up to 4 cars and allows for a winter car shelter (tempo), a fiberglass front balcony, a large rear deck with repositioned steps, a 15-foot above-ground pool, and a practical shed.
A Dynamic and Family-Friendly Location
Set in a lively neighborhood, this property provides an enviable quality of life with:
Elementary and high schools nearby
Parks and green spaces within easy reach
A welcoming family environment
Recent Renovations
Powder room fully redone
Flooring replaced on the main floor
Installation of recessed lighting
Kitchen revamped with quartz countertops
Additional bathroom added in the basement
Enlarged family room
Addition of crown moldings
Expanded paved driveway
Replacement of front balcony
Enlarged rear deck
Don't miss the opportunity to visit this renovated home that offers comfort, potential, and a prime location!
We use cookies to give you the best possible experience on our website.
By continuing to browse, you agree to our website’s use of cookies. To learn more click here.