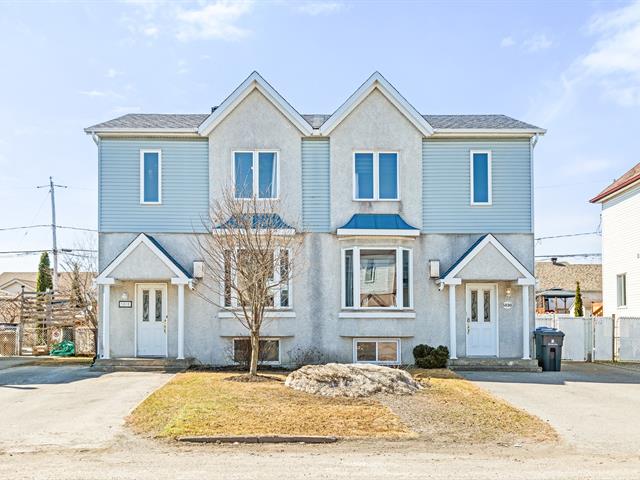We use cookies to give you the best possible experience on our website.
By continuing to browse, you agree to our website’s use of cookies. To learn more click here.
Keven Hernandez
Real estate broker
Cellular : 514 913-3250
Office : 450 471-5503
Fax :

5818, Rue Guérin,
Terrebonne (La Plaine)
Centris No. 14476483

10 Room(s)

3 Bedroom(s)

1 Bathroom(s)

98.20 m²
We invite you to visit 5818 Guérin Street. This two-storey semi-detached home is sure to meet your needs. It features a cozy living room with a gas fireplace and a large bay window, as well as a roof that was redone in 2022. The property includes three bedrooms, one full bathroom, and one powder room.
Room(s) : 10 | Bedroom(s) : 3 | Bathroom(s) : 1 | Powder room(s) : 1
Pôles, rideaux, stores, hotte de poêle, fixtures d'éclairage. Piscine est un don.
Lave-vaisselle, supports à TV, éléments décoratifs muraux des 3 étages, gazebo, spa et sa plateforme, serre, pergola du BBQ.
Upon arrival, you'll be greeted by a split-level entrance with a closet. Let's begin with the main floor, which includes the living room, dining room, and kitchen.
Highlight: A gas fireplace adds warmth and charm ...
Upon arrival, you'll be greeted by a split-level entrance with a closet. Let's begin with the main floor, which includes the living room, dining room, and kitchen.
Highlight: A gas fireplace adds warmth and charm to the living room, while a bay window floods the space with natural light.
The kitchen is functional and ergonomic, enhanced by a ceramic backsplash. Small but essential, the powder room is conveniently located at the foot of the staircase leading to the second floor.
As you head to the second level, take note of the beautiful wood staircase and the window that brightens the way. This floor offers two well-sized bedrooms with hardwood flooring, as well as a full bathroom featuring a separate shower and a bathtub.
The basement is fully finished. Here you'll find the third bedroom, a spacious family room measuring 11.11' x 18.5', a double closet, and a storage space under the stairs.
Now, let's talk about the outdoor space:
The asphalt driveway can accommodate up to five vehicles. The landscaped lot covers 3,105 sq. ft. and is fully fenced. In the backyard, you'll enjoy a 12' above-ground pool, a large deck, and an 8' x 10' shed.
The roof was redone in 2022.
Additional Information:
The balcony decking and railings were replaced in 2021.
The lot was regraded with a negative slope in 2018.
We use cookies to give you the best possible experience on our website.
By continuing to browse, you agree to our website’s use of cookies. To learn more click here.