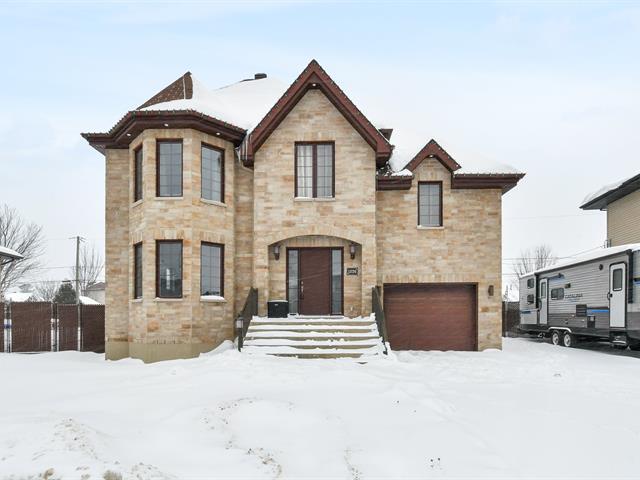We use cookies to give you the best possible experience on our website.
By continuing to browse, you agree to our website’s use of cookies. To learn more click here.
Keven Hernandez
Real estate broker
Cellular : 514 913-3250
Office : 450 471-5503
Fax :

1526, Rue Rodrigue,
Terrebonne (La Plaine)
Centris No. 24032765

12 Room(s)

4 Bedroom(s)

2 Bathroom(s)

1,356.00 sq. ft.
Enjoy a solid home, built in 2012, with 4 bedrooms located on the 2nd floor, offering a total of two bathrooms and a powder room. The ground floor is warm and inviting, the basement is fully finished, and the lot is spacious with over 6600 sq. ft. This home has had only one owner since its construction!
Room(s) : 12 | Bedroom(s) : 4 | Bathroom(s) : 2 | Powder room(s) : 1
Fixtures d'éclairage, pôles, rideaux, stores, hotte micro-onde, supports à TV, les 2 penderies PAX d'Ikea, Piscine hors-terre, module de jeu, trampoline.
luminaire du sous-sol, lave-vaisselle, chauffe-eau de la piscine, réfrigérateur, éléments décoratifs muraux.
Step through this impressive façade and into a warm, inviting atmosphere. Greeted by a charming entryway with a double closet, you are welcomed into the main living area. Designed for an active young family, it featur...
Step through this impressive façade and into a warm, inviting atmosphere. Greeted by a charming entryway with a double closet, you are welcomed into the main living area. Designed for an active young family, it features an ergonomic kitchen with a breakfast counter, a dining area, and a lovely living room. The floors are finished with hardwood and ceramic tiles. This level also includes a powder room with a floating vanity and a window--always appreciated in the rhythm of family life.
Bay window and ogee moldings!
Upstairs--wow--four bedrooms! Here, you can be sure this home will meet your needs for many years to come. Each room is of a comfortable size and features hardwood floors, offering a private haven of comfort and well-being. The room above the garage can easily serve another purpose: a family room, home office, or playroom. The staircase wall was designed to be removable... and this room has windows at both the front and back. On this floor, you will also find the home's first full bathroom, complete with a double tub and separate shower.
On the lower level, you'll discover a huge 15' x 20' living/family room, as well as the second bathroom with a shower and the washer-dryer installations. The basement was finished in 2020.
Set on one of the largest lots in the area, you and your family will enjoy plenty of space with a total of 6,650 sq. ft. The paved driveway with stone edging in front offers parking for up to five vehicles, plus additional space on the side for an RV, trailer, or more. In the backyard, a spacious, fenced, and secure area awaits you. The deck was built in 2024, and you'll also find a heated above-ground pool and so much more...
Additional Information
Attractive list of inclusions, including the outdoor playset!
When the home was built, the plan for the room above the garage was modified to offer full ceiling height, unlike the standard model that features lowered sections.
Central vacuum, air exchanger, Wi-Fi garage door opener, pre-wiring for alarm system...
We use cookies to give you the best possible experience on our website.
By continuing to browse, you agree to our website’s use of cookies. To learn more click here.