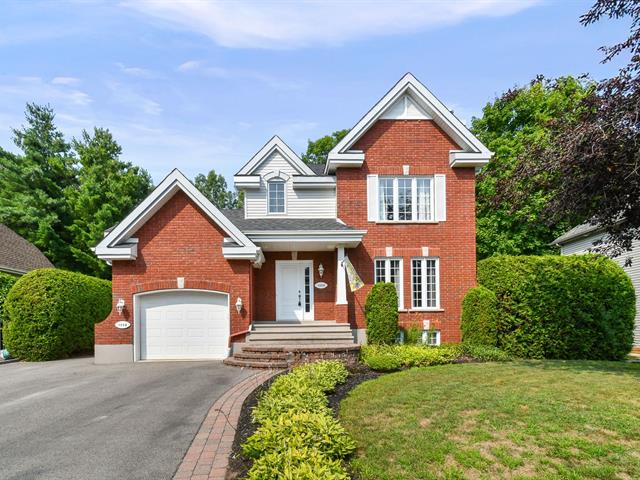We use cookies to give you the best possible experience on our website.
By continuing to browse, you agree to our website’s use of cookies. To learn more click here.
Keven Hernandez
Real estate broker
Cellular : 514 913-3250
Office : 450 471-5503
Fax :

1052 - 1054, Rue de Périgueux,
Terrebonne (Terrebonne)
Centris No. 20550807

15 Room(s)

3 Bedroom(s)

1 Bathroom(s)
Guaranteed to steal your heart! Fall in love with this inviting two-storey home featuring a fully independent 3½ apartment in the basement -- ideal for housing a loved one, welcoming guests, or generating rental income. A connecting door can easily be added to create a true intergenerational setup. Upstairs, you'll find 2 bedrooms (possibility of 3), hardwood floors, a warm and welcoming kitchen with an island and granite countertops, and a wood-burning fireplace that adds a cozy touch. Heated garage, private yard with direct access to the TransTerrebonne trail. A place that truly feels like home... book your visit today!
Room(s) : 15 | Bedroom(s) : 3 | Bathroom(s) : 1 | Powder room(s) : 1
Lave-vaisselle, pôles, rideaux, stores, fixtures d'éclairage, spa.
General -- A Family-Oriented Interior
Discover this charming two-storey single-family home that combines a welcoming atmosphere, thoughtful layout, and additional income potential. Located in a peaceful neighborho...
General -- A Family-Oriented Interior
Discover this charming two-storey single-family home that combines a welcoming atmosphere, thoughtful layout, and additional income potential. Located in a peaceful neighborhood, it will win you over with its character and versatility. The property is equipped with a central furnace and a central heat pump, ensuring comfort and energy efficiency throughout the seasons.
Main Floor -- Warmth and Functionality
A closed entrance hall with mirrored double closet greets you with both style and practicality. The main living area radiates warmth, enhanced by a wood-burning fireplace, decorative ogee moldings, and a graceful arched opening. Gleaming hardwood floors add elegance to the space. The dining room, adjacent to the kitchen, is perfect for family meals. The kitchen features full-height cabinetry, granite countertops, a ceramic backsplash, and a spacious island with built-in sink and storage. A powder room with integrated washer and dryer completes this level. A one-inch concrete slab ensures excellent soundproofing between floors.
Upper Floor -- Comfort and Potential
A wooden staircase leads to the upper floor, where comfort and natural light reign. Two bedrooms are currently configured, although the original plans included three. The primary bedroom (27' x 11') was expanded by combining it with the third room, and it features two closets. A partition wall could easily be reinstalled to restore the third bedroom. The second bedroom has a single closet. The bathroom includes a separate bath and shower, along with a vanity offering built-in storage. Hardwood flooring and stairs provide a cohesive and warm ambiance.
Basement -- Rental Unit or Intergenerational Potential
The basement is currently rented at $800/month. The home includes two Hydro-Québec meters, two hot water tanks, a separate civic address, and a private entrance for the bachelor unit. It features a functional kitchen, open-concept dining area, full bathroom with tub-shower and vanity, and a laundry space behind folding doors. The closed bedroom includes two single closets. A connecting door could be added to create a full intergenerational setup.
Exterior -- Privacy and Outdoor Access
The intimate yard is bordered by hedges and partially fenced (2/3), featuring a double-width asphalt driveway, heated attached garage, and side access. Direct backyard access to the TransTerrebonne trail -- perfect for outdoor enthusiasts!
Recent Renovations
* Roof: 2020
* Kitchen (cabinets, flooring, countertops): 2015
* Central heat pump: 2023
Whether you're looking for comfort, space, rental income, or multigenerational potential, this property has it all. Schedule your visit today!
We use cookies to give you the best possible experience on our website.
By continuing to browse, you agree to our website’s use of cookies. To learn more click here.