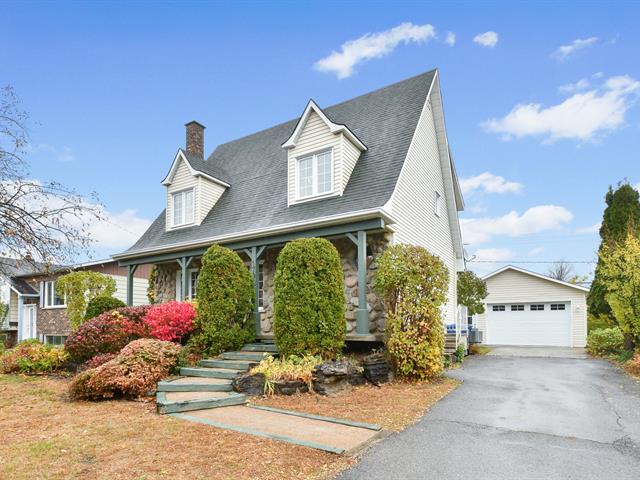We use cookies to give you the best possible experience on our website.
By continuing to browse, you agree to our website’s use of cookies. To learn more click here.
Keven Hernandez
Real estate broker
Cellular : 514 913-3250
Office : 450 471-5503
Fax :

1795, Rue de Grondines,
Terrebonne (Terrebonne)
Centris No. 23517281

12 Room(s)

3 Bedroom(s)

1 Bathroom(s)
Située dans un secteur paisible et recherché, cette maison chaleureuse offre 3 chambres, 1 salle de bain, 1 salle d'eau et un vaste sous-sol polyvalent. Le rez-de-chaussée propose un salon lumineux avec foyer, une salle à manger avec porte-patio et une cuisine fonctionnelle avec îlot. Une cour intime, un garage (2015) et stationnement asphalté. Propriété bien entretenue, parfaite pour une vie familiale confortable.
Room(s) : 12 | Bedroom(s) : 3 | Bathroom(s) : 1 | Powder room(s) : 1
Cooktop, built-in oven, dishwasher, microwave, range hood, washer & dryer, and curtains.
A Warm & Welcoming Home
Nestled in a peaceful and highly sought-after neighbourhood, this charming property offers an ideal living environment for those seeking daily comfort and tranquility. Carefully mainta...
A Warm & Welcoming Home
Nestled in a peaceful and highly sought-after neighbourhood, this charming property offers an ideal living environment for those seeking daily comfort and tranquility. Carefully maintained over the years, this warm home is ready to welcome your next chapter.
Main Floor
The open entryway leads to a bright and spacious living room, where two large windows allow natural light to pour in. The wood-burning fireplace, topped with a beautiful solid-wood mantel, adds both character and warmth to the room. The dining area extends toward the backyard thanks to patio doors, while the kitchen features a central island, wood cabinetry, and built-in appliances. With a timeless classic feel, the space reflects years of thoughtful care and pride of ownership. A powder room with laundry completes this level.
Second Floor
A charming wooden staircase leads you to the upper floor, where you will find three comfortable bedrooms. The primary bedroom, bright and generous in size, enjoys direct access to the bathroom. Each bedroom offers ample storage, perfectly suited for organized family living. The central furnace is located in the attic.
Basement -- Versatile Space for Your Projects
The basement offers a large, versatile living area that can easily adapt to your needs -- family room, play area, home theatre, and more. An adjacent workshop with practical storage shelving provides the ideal space for DIY projects or seasonal storage. The main room flooring was redone in 2025.
Exterior -- Peace & Outdoor Enjoyment
Outdoors, the charm continues with a private and inviting yard, partially fenced, perfect for summer evenings with family and friends. A concrete-block patio allows you to enjoy the warm season to its fullest, while the detached garage, built in 2015 and located at the back of the property, provides additional storage or workspace. An asphalt driveway accommodating up to four vehicles and a beautiful fieldstone façade complete the exterior.
A Vibrant, Family-Friendly Neighbourhood
Located on a quiet street, this home offers an exceptional living environment:
Schools and parks nearby
Quick access to major roadways
Highly desirable area, ideal for families and young professionals
A home worth discovering -- schedule your visit and let yourself fall in love!
We use cookies to give you the best possible experience on our website.
By continuing to browse, you agree to our website’s use of cookies. To learn more click here.