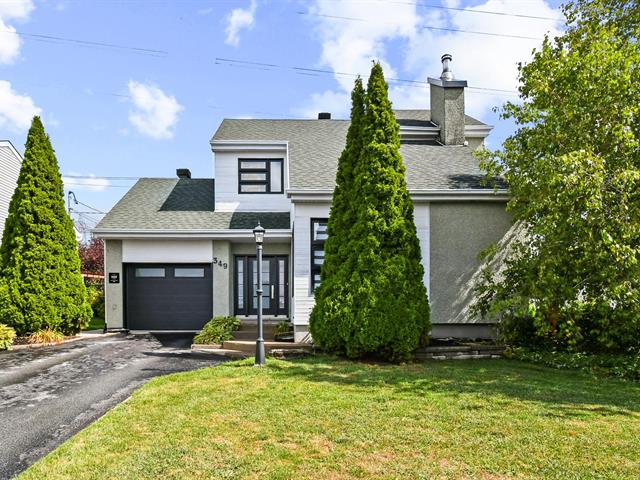We use cookies to give you the best possible experience on our website.
By continuing to browse, you agree to our website’s use of cookies. To learn more click here.
Keven Hernandez
Real estate broker
Cellular : 514 913-3250
Office : 450 471-5503
Fax :

349, Rue de Bergerac,
Terrebonne (Terrebonne)
Centris No. 28513420

13 Room(s)

4 Bedroom(s)

1 Bathroom(s)

168.66 m²
Located in a sought-after area, this property offers 4 bedrooms, making it ideal for a large family. Enjoy a private, fully fenced backyard with no rear neighbors -- perfect for relaxing moments. The finished basement, accessible from both the house and the garage, provides a versatile space that could accommodate a daycare, a clinic, or a home office (subject to municipal regulations and approval). A peaceful setting, close to services and major road access!
Room(s) : 13 | Bedroom(s) : 4 | Bathroom(s) : 1 | Powder room(s) : 2
Spa est un don (il est fonctionnel mais a besoin d'être réparé, un diagnostic suivra), aspirateur central est un don, fixtures d'éclairage, pôles, rideaux, stores (3 défectueux), toiles, penderie 3 portes dans la cuis...
Spa est un don (il est fonctionnel mais a besoin d'être réparé, un diagnostic suivra), aspirateur central est un don, fixtures d'éclairage, pôles, rideaux, stores (3 défectueux), toiles, penderie 3 portes dans la cuisinette du sous-sol, pharmacie de la toilette, plaque chauffante, micro-onde, four, lave-vaisselle, structure d'entraînement et les tapis extérieur. Les hauts parleurs de la salle à manger sont non fonctionnels.
Read more Read lessFixtures d'éclairage de la petite chambre du 2e, meuble de la salle à manger, support à vin en bois de la cuisine, supports à vélo dans le garage du plafond, tablettes au mur au dessus de l'établi, tablettes au mur de...
Fixtures d'éclairage de la petite chambre du 2e, meuble de la salle à manger, support à vin en bois de la cuisine, supports à vélo dans le garage du plafond, tablettes au mur au dessus de l'établi, tablettes au mur de la clinique, support à télé de la clinique, l'enseigne au mur, caisses de bois dans la chambre du haut, supports à livre de la chambre.
Read more Read lessLocated in a quiet, family-friendly neighborhood, this home charms with its welcoming atmosphere and numerous features. With 4 bedrooms, 2 kitchens, 1 full bathrooms, 2 powder rooms, and 2 washer-dryer connections, it...
Located in a quiet, family-friendly neighborhood, this home charms with its welcoming atmosphere and numerous features. With 4 bedrooms, 2 kitchens, 1 full bathrooms, 2 powder rooms, and 2 washer-dryer connections, it offers comfort and versatility for the entire family. A wall-mounted heat pump, convection heating system, and slow-combustion fireplace ensure a cozy ambiance in every season.
Main Floor -- A Bright and Inviting Space
Upon entering, a spacious hall greets you with direct access to the garage and a convenient closet. The living room impresses with its slow-combustion fireplace, cathedral ceiling, and large windows flooding the room with natural light. The dining room, accessed through French doors, opens to a generous space perfect for entertaining. The functional and elegant kitchen features a central island with cooktop, built-in oven and microwave, as well as abundant cabinetry for excellent storage. A patio door leads directly to the rear terrace. You'll also find a powder room with washer-dryer hookups for added convenience.
Second Floor
The primary bedroom boasts a double closet and direct access to the bathroom. This bathroom includes both a bathtub and separate shower, recessed lighting, and a vanity with ample storage space. The secondary bedrooms are bright and comfortable, perfectly suited for children.
Basement
Accessible from both the house and the garage, the finished basement offers a large family room open to a secondary kitchen, where a temporary wall has been installed. A powder room with washer-dryer hookups and a bedroom with direct access to a bathroom with shower complete the space. Storage is plentiful, including a cedar closet beneath the main hall and extra space under the stairs.
Exterior
At the front, you'll find a heated, insulated attached garage and four paved parking spaces with anchors for a temporary shelter. The backyard is private, fully fenced, and has no rear neighbors. A two-level deck, practical shed, and privacy panels make the outdoor space perfect for relaxation.
Recent Upgrades
Wall-mounted heat pump (2020)
Roof (2013)
Doors and windows (2018--2019)
A Basement Full of Potential
According to municipal regulations and with city approval, the basement offers an exceptional opportunity to set up a daycare, clinic, or professional office--while still maintaining the comfort of a family home.
A Growing Neighborhood
Close to a park, walking trails, and several services, this peaceful area provides an ideal environment for families. Enjoy a harmonious lifestyle while being just minutes from Highway 25.
Don't miss this opportunity--schedule your visit today and discover the full potential of this unique property!
We use cookies to give you the best possible experience on our website.
By continuing to browse, you agree to our website’s use of cookies. To learn more click here.