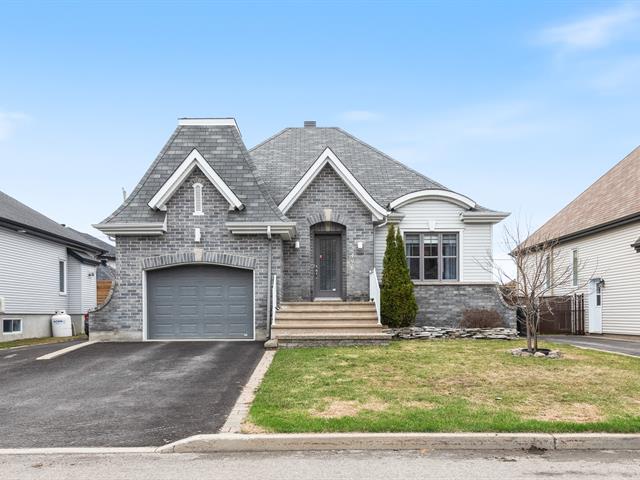We use cookies to give you the best possible experience on our website.
By continuing to browse, you agree to our website’s use of cookies. To learn more click here.
Keven Hernandez
Real estate broker
Cellular : 514 913-3250
Office : 450 471-5503
Fax :

2496, Rue de l'Azalée,
Terrebonne (La Plaine)
Centris No. 14417839

12 Room(s)

3 Bedroom(s)

1 Bathroom(s)
A true gem! This property has everything you're looking for: a detached garage built in 2018, over 1,320 sq. ft. of living space on the main floor, plus a fully finished basement to suit all your needs. Looking for comfort and peace of mind? A wall-mounted heat pump was recently installed, and the back deck has been completely redone. With three bedrooms, a full bathroom, and a convenient powder room, this home truly checks all the boxes. Don't miss this opportunity!
Room(s) : 12 | Bedroom(s) : 3 | Bathroom(s) : 1 | Powder room(s) : 1
Stores, rideaux, pôles, lave-vaisselle, fixtures d'éclairage, hotte micro-onde, support à TV de la chambre à coucher et TV, aspirateur central, thermopompe murale, gazebo, bar, armoire du garage.
Luminiaire de la salle à manger.
Bright, welcoming, and designed for family living!
Step into this charming home through a welcoming entryway with a coat closet. Just a few steps in, and you'll be greeted by a beautiful open-concept space co...
Bright, welcoming, and designed for family living!
Step into this charming home through a welcoming entryway with a coat closet. Just a few steps in, and you'll be greeted by a beautiful open-concept space combining the living room, dining area, and kitchen, all bathed in natural light.
Key features include hardwood floors throughout the main living area, a wall-mounted heat pump in the dining room, and a stunning three-sided fireplace in the living room -- perfect for cozying up year-round.
Set slightly apart are two spacious bedrooms, each with double closets, and a full bathroom equipped with a large vanity, bathtub, and separate shower.
Basement
The basement offers plenty of space and versatility! The main family room spans approximately 30' x 15'10", giving you all the room you need for entertaining, relaxing, or even adding a fourth bedroom. There's also a built-in bar, which can easily double as a kids' craft station.
From the family room, you'll access a powder room with washer and dryer setup, as well as the third bedroom, complete with a double closet.
Two additional storage areas are located under the stairs.
Garages
Two insulated and heated garages:
Detached garage: 16' x 24', with a large 9' door, a pedestrian side door, and fully finished interior.
Attached garage: 13'3" x 19'10", ceiling height of 11'10", includes a mezzanine, floor drain, and water hookup -- ideal for DIY projects or car enthusiasts!
Lot & Exterior
The lot measures 5,932 sq. ft. and features a fully paved driveway that can accommodate five vehicles, extending all the way to the detached garage. The fenced yard includes a double gate on the left and a single gate on the right.
The two-level deck with a gazebo was freshly stained in 2024. Since purchase, the yard has been fully sodded and some brick mortar joints have been improved.
220V spa hookup available
Additional Information
French drain cleaned in 2018 and 2023
Air exchanger
Central vacuum with an extra inlet in the garage
Home available within 30 days
We use cookies to give you the best possible experience on our website.
By continuing to browse, you agree to our website’s use of cookies. To learn more click here.