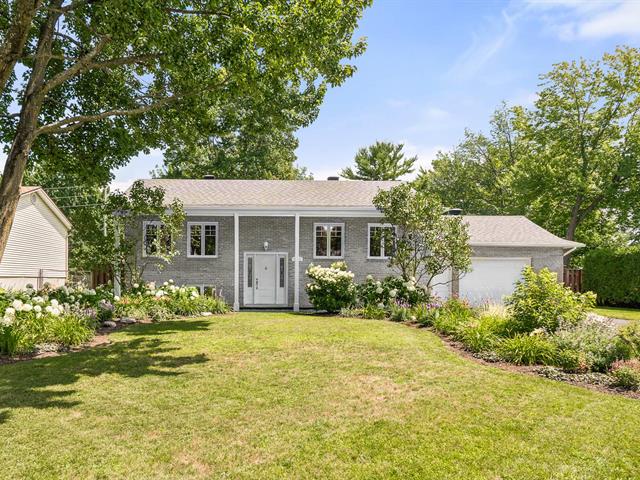We use cookies to give you the best possible experience on our website.
By continuing to browse, you agree to our website’s use of cookies. To learn more click here.
Keven Hernandez
Real estate broker
Cellular : 514 913-3250
Office : 450 471-5503
Fax :

3121, Rue René-Fortier,
Terrebonne (La Plaine)
Centris No. 24895506

12 Room(s)

3 Bedroom(s)

1 Bathroom(s)

87.35 m²
Beautiful turnkey bungalow on a lot of over 10,800 sq. ft. with in-ground pool! 2 bedrooms on the main floor and 1 in the basement. Functional and inviting kitchen with ample storage, hardwood floors, warm family room with gas stove and direct access to the garage. Private, fully landscaped yard with pool, gazebo, terrace, and shed surrounded by lovely flowerbeds. Impeccable indoor and outdoor maintenance. Family-friendly area close to parks and schools. A home that truly has it all!
Room(s) : 12 | Bedroom(s) : 3 | Bathroom(s) : 1 | Powder room(s) : 0
Stores, luminaires, poêle au gaz propane, meubles sur mesure du garage et tablettes, support à télé de la chambre à coucher, aspirateur central, gazebo, petit abris extérieur.
Lave-vaisselle, meubles de rangement dans les chambres, 2 petits néons portatifs du garage, deux étaux du garage, drill vissé du garage, tous autres outils vissés du garage.
A First Glance That Instantly Charms
From the moment you step in, the tone is set: a bright, comfortable, and impeccably maintained home. The warm atmosphere and well-thought-out layout offer a living space where ...
A First Glance That Instantly Charms
From the moment you step in, the tone is set: a bright, comfortable, and impeccably maintained home. The warm atmosphere and well-thought-out layout offer a living space where comfort and functionality meet.
Main Floor -- Bright, Inviting, and Practical
The split-level entrance includes a convenient storage nook, while the wood staircase with matching railing draws the eye. The spacious and centrally located dining room can easily be converted into a living room. Adjacent to the kitchen, the dinette area is ideal for everyday meals or can be styled as a formal dining room. This home adapts beautifully to the evolving needs of any family.
The oak kitchen features a lunch counter and plenty of cabinetry. Two bedrooms are located on this floor, including a generous primary with two windows. The second bedroom, overlooking the backyard, is perfect for a child's room or home office. The bathroom includes a shower-tub combo and a smart layout. Pine and spruce wood floors, mouldings, and updated doors all add to the charm of the space.
Basement -- Versatile and Ready for Your Projects
The basement offers a large family room with mouldings, recessed lighting, and brick walls--perfect for a home theatre or playroom. There's direct access to the garage and a propane gas stove for extra comfort. You'll also find a spacious bedroom with two large windows, built-in storage, and a laundry nook with sliding doors.
A space is already prepared for a future bathroom (plans included):
Electrical wiring pre-run to the main panel (panel upgrade required)
Air duct installed to the attic, ready for connection
Shower base included in the sale
Exterior -- Private, Well-Laid Out, and Inviting
The front façade is elegant and meticulously maintained, surrounded by mature trees. The double garage has two doors, one leading to the backyard. A large shed completes the exterior layout.
The 10,800+ sq. ft. (1003.4 m²) lot is fully landscaped and fenced: concrete block patio, gazebo, fenced in-ground pool, wood deck, flowerbeds, and a fire pit area--everything is ready for your summer enjoyment.
Custom-made serpentine water heater: surprisingly efficient!
Ongoing Improvements for Peace of Mind
The home has benefited from many upgrades (non-exhaustive list): basement flooring (2025), recessed lighting in the basement and upstairs bedrooms (2024--2025), hot water tank (2024), pool motor and storm pump (2024), cedar patio and platform, roof (2020), CanExel siding on three sides (2021--2022), glass front door, eight casement windows, one sliding window, and foundation/drain repairs (2011).
A Growing and Sought-After Neighbourhood
Located in a peaceful and desirable area, the property is close to schools, daycares, and family parks. A great opportunity to seize now--contact your broker for a visit!
We use cookies to give you the best possible experience on our website.
By continuing to browse, you agree to our website’s use of cookies. To learn more click here.