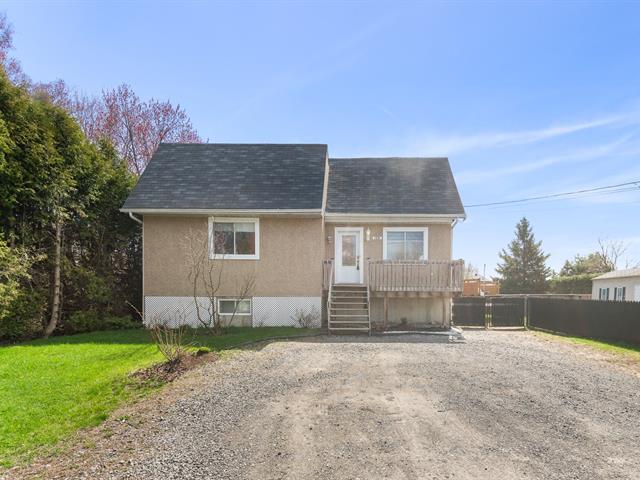We use cookies to give you the best possible experience on our website.
By continuing to browse, you agree to our website’s use of cookies. To learn more click here.
Keven Hernandez
Real estate broker
Cellular : 514 913-3250
Office : 450 471-5503
Fax :

1631, Rue Arzélie,
Terrebonne (La Plaine)
Centris No. 11506985

11 Room(s)

3 Bedroom(s)

1 Bathroom(s)

96.54 m²
House available July 1st, 2025! Built in 2003, this property offers three bedrooms, one full bathroom, and one half-bath. The main floor features a cathedral ceiling and a spacious open-concept layout. The basement adds comfort and convenience with plenty of storage space. Outside, enjoy a 7,500 sq. ft. lot. The Bionest septic system, redone in 2012, and the roof covering, replaced in 2013, provide peace of mind. Contact us for a viewing!
Room(s) : 11 | Bedroom(s) : 3 | Bathroom(s) : 1 | Powder room(s) : 1
Rideaux, foyer électrique, pôles, stores, mur décoratif et miroir de la cage d'escalier, fixtures d'éclairage, lave-vaisselle, piscine hors-terre 21 pieds, support à serviette de la salle de bain, tablette du garde-ro...
Rideaux, foyer électrique, pôles, stores, mur décoratif et miroir de la cage d'escalier, fixtures d'éclairage, lave-vaisselle, piscine hors-terre 21 pieds, support à serviette de la salle de bain, tablette du garde-robe, 2 aires climatisées des fenêtres.
Read more Read lessSupport à TV et caméras.
A Welcoming and Bright Space
As soon as you walk through the door, you'll be impressed by the soaring cathedral ceiling in the main living area. Spacious and open, it creates a true sense of grandeur. The living r...
A Welcoming and Bright Space
As soon as you walk through the door, you'll be impressed by the soaring cathedral ceiling in the main living area. Spacious and open, it creates a true sense of grandeur. The living room, dining room, and kitchen form a friendly, open-concept space--perfect for gathering with family and friends. The L-shaped kitchen offers a large work surface and plenty of cabinets, although some of them may require repairs.
Nearby, you'll find two comfortable bedrooms and an elegant bathroom. The high ceilings will surprise you, and you'll appreciate the walk-in closet. The bathroom includes a shower, a freestanding tub, and a large vanity with two sinks.
The fully finished basement offers many possibilities. A few finishing touches remain to tailor it to your tastes. Behind the sliding door, a versatile room can serve as a teen's bedroom or a family room. You'll also find a spacious laundry room with storage, a workshop, and a half-bath.
Other practical features include:
* Storage space under the stairs
* Mechanical room with the water heater, lift pump, electrical panel, and Bionest system control panel
A Convenient Location
Located on Arzélie Street, at the entrance of the La Plaine area, this home is just minutes from essential amenities. The 7,500 sq. ft. lot features a double driveway that can accommodate up to four vehicles. Rear access is easy thanks to a double gate.
For leisure, enjoy a 21-foot heated above-ground pool with a recently renovated deck. A large two-level patio attached to the house, along with two storage sheds, completes the outdoor space.
The Bionest septic system, redone in 2012 and maintained annually, ensures peace of mind.
Additional Information:
* Water heater replaced around 2023
Interested? Contact me for a viewing!
We use cookies to give you the best possible experience on our website.
By continuing to browse, you agree to our website’s use of cookies. To learn more click here.